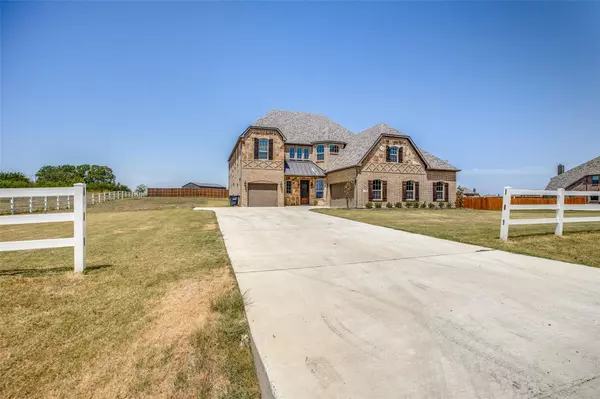$763,000
For more information regarding the value of a property, please contact us for a free consultation.
73 Majors Road Van Alstyne, TX 75495
6 Beds
4 Baths
4,329 SqFt
Key Details
Property Type Single Family Home
Sub Type Single Family Residence
Listing Status Sold
Purchase Type For Sale
Square Footage 4,329 sqft
Price per Sqft $176
Subdivision 121 Majors
MLS Listing ID 20110902
Sold Date 09/08/22
Style Traditional
Bedrooms 6
Full Baths 3
Half Baths 1
HOA Y/N None
Year Built 2021
Annual Tax Amount $12,882
Lot Size 1.010 Acres
Acres 1.01
Lot Dimensions 254x177x255x177
Property Description
OUTSTANDING 1 ACRE HOME IN VAN ALSTYNE ISD!! NO HOA!! NO CITY TAXES!! Built with the family in mind. Open concept with very flexible floorplan. Home Office with French doors at the entry area of the home has additional French doors opening up to the butler's pantry off the kitchen so it can also be used as a formal dining area. Family Room is very spacious and has a wood burning stone fireplace. Dining area is quite large and has a good sized breakfast bar looking into the kitchen. Quartz countertops, Stainless Steel Appliances and Island. White Cabinets are throughout the house. Hand scraped hardwood floors run throughout a large portion of the downstairs. Today's colors and trends. Master Bedroom is spacious with a door leading on to the covered patio and has a luxury ensuite bath. Utility has room for a freezer and folding table. In addition to the media and gameroom upstairs you will also find a bonus flex room and 5 bedrooms. 5 Car Garage (4 tandem + 1 single).
Location
State TX
County Grayson
Direction North on Hwy 75 to Van Alstyne, Left on Van Alstyne Pkwy (CR 121), Right on Majors Road, House will be on your left. House faces East. * * * CHECK OUT THE MATTERPORT 3D TOUR & DOLLHOUSE * * *
Rooms
Dining Room 1
Interior
Interior Features Cable TV Available, Cathedral Ceiling(s), Decorative Lighting, Flat Screen Wiring, High Speed Internet Available, Kitchen Island, Open Floorplan, Pantry, Sound System Wiring, Walk-In Closet(s)
Heating Central, Electric, Zoned
Cooling Ceiling Fan(s), Central Air, Electric, Multi Units, Zoned
Flooring Carpet, Ceramic Tile, Wood
Fireplaces Number 1
Fireplaces Type Family Room, Stone, Wood Burning
Appliance Dishwasher, Disposal, Electric Cooktop, Electric Oven, Electric Water Heater, Microwave, Double Oven, Vented Exhaust Fan
Heat Source Central, Electric, Zoned
Laundry Electric Dryer Hookup, Utility Room, Full Size W/D Area, Washer Hookup
Exterior
Exterior Feature Covered Patio/Porch, Dog Run, Rain Gutters
Garage Spaces 5.0
Fence None
Utilities Available Aerobic Septic, Asphalt, Co-op Electric, Co-op Water, Outside City Limits, Underground Utilities
Roof Type Composition
Garage Yes
Building
Lot Description Acreage, Cleared, Lrg. Backyard Grass, Sprinkler System, Subdivision
Story Two
Foundation Slab
Structure Type Brick,Stone Veneer
Schools
School District Van Alstyne Isd
Others
Restrictions Deed
Ownership Public Record
Acceptable Financing Cash, Conventional, VA Loan
Listing Terms Cash, Conventional, VA Loan
Financing Cash
Read Less
Want to know what your home might be worth? Contact us for a FREE valuation!

Our team is ready to help you sell your home for the highest possible price ASAP

©2024 North Texas Real Estate Information Systems.
Bought with Cassy Ballinger • Keller Williams Heritage West

GET MORE INFORMATION





