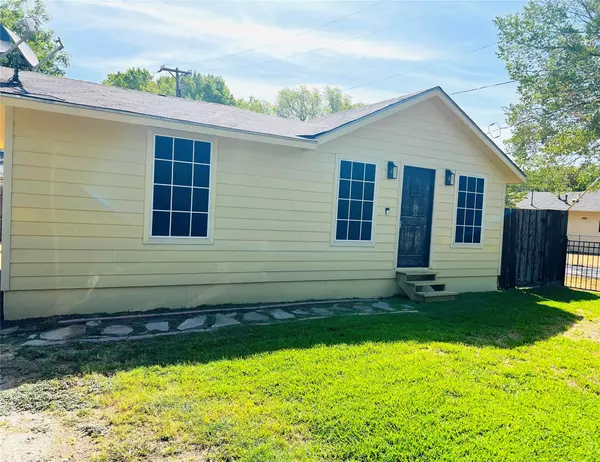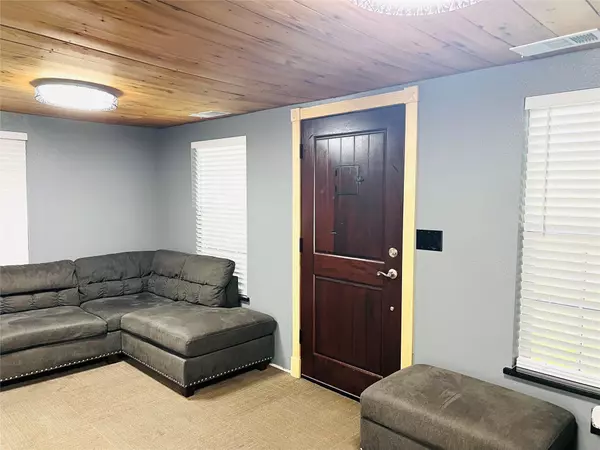$165,000
For more information regarding the value of a property, please contact us for a free consultation.
111 S 5th Street Crandall, TX 75114
2 Beds
1 Bath
798 SqFt
Key Details
Property Type Single Family Home
Sub Type Single Family Residence
Listing Status Sold
Purchase Type For Sale
Square Footage 798 sqft
Price per Sqft $206
Subdivision D Wilkerson
MLS Listing ID 20130776
Sold Date 09/30/22
Style Traditional
Bedrooms 2
Full Baths 1
HOA Y/N None
Year Built 1955
Annual Tax Amount $945
Lot Size 4,007 Sqft
Acres 0.092
Property Description
Single story, cute, open floor plan home located on a large corner lot, in Crandall ISD. Completely remodeled 3 years ago including: all electrical, plumbing, HVAC, windows, solar screens, custom, solid wood, cabinets, pine doors with matching trim, new light fixtures inside and out and hardie siding, soffit and fascia on the exterior of the home. Also included are Smart thermostat, a bluetooth, LED speaker in the restroom, and a new hot water heater. Turn key ready for you to call HOME!
Location
State TX
County Kaufman
Direction GPS
Rooms
Dining Room 1
Interior
Interior Features Decorative Lighting, Eat-in Kitchen, Granite Counters, Open Floorplan, Pantry
Heating Central
Cooling Central Air
Flooring Carpet
Appliance Dishwasher, Gas Cooktop, Microwave, Plumbed For Gas in Kitchen
Heat Source Central
Laundry In Kitchen, Full Size W/D Area
Exterior
Exterior Feature Private Yard
Fence Back Yard, Front Yard, Wood, Wrought Iron
Utilities Available City Sewer, City Water
Roof Type Composition
Garage No
Building
Lot Description Lrg. Backyard Grass
Story One
Foundation Block, Pillar/Post/Pier
Structure Type Siding
Schools
School District Crandall Isd
Others
Ownership Tax
Acceptable Financing Cash, Conventional, FHA
Listing Terms Cash, Conventional, FHA
Financing Bond Money
Read Less
Want to know what your home might be worth? Contact us for a FREE valuation!

Our team is ready to help you sell your home for the highest possible price ASAP

©2024 North Texas Real Estate Information Systems.
Bought with Mike Walker • Oakley Real Estate, LLC

GET MORE INFORMATION





