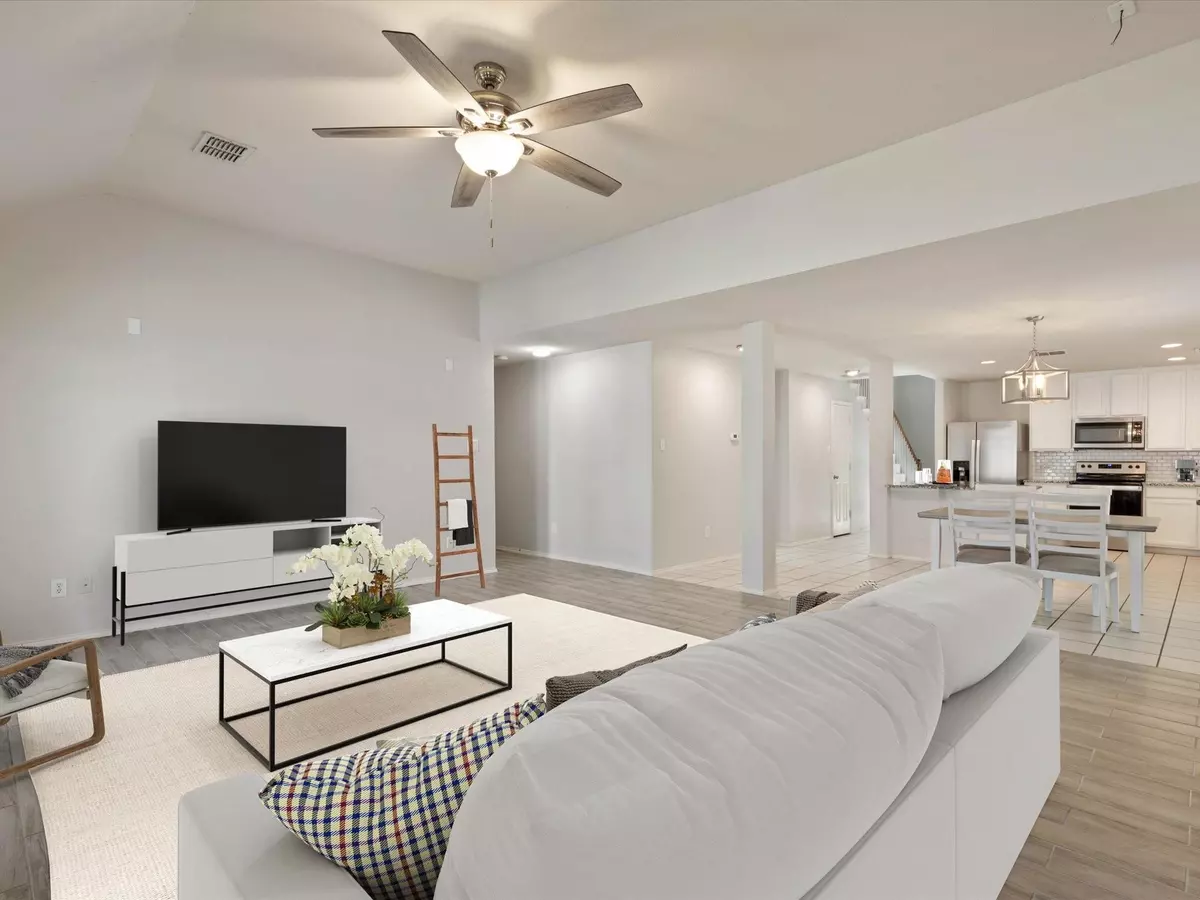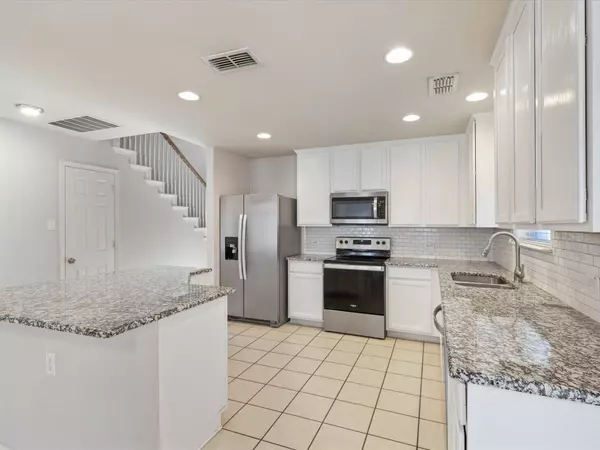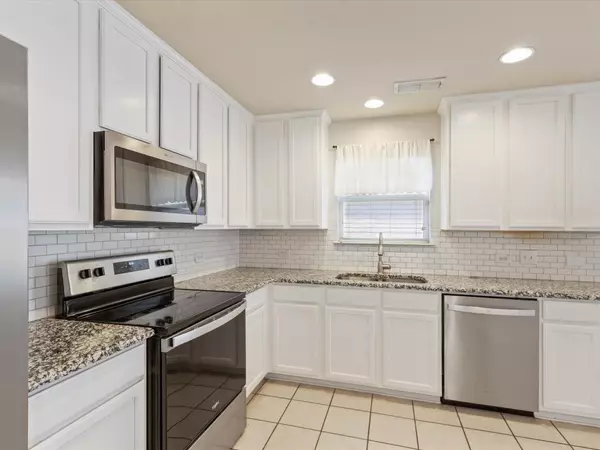$369,000
For more information regarding the value of a property, please contact us for a free consultation.
1116 Nighthawk Road Fort Worth, TX 76108
4 Beds
3 Baths
3,101 SqFt
Key Details
Property Type Single Family Home
Sub Type Single Family Residence
Listing Status Sold
Purchase Type For Sale
Square Footage 3,101 sqft
Price per Sqft $118
Subdivision Vista West
MLS Listing ID 20133567
Sold Date 10/18/22
Style Traditional
Bedrooms 4
Full Baths 2
Half Baths 1
HOA Fees $18
HOA Y/N Mandatory
Year Built 2007
Annual Tax Amount $7,499
Lot Size 6,229 Sqft
Acres 0.143
Property Description
Stunning 2 story home in highly sought after Vista West. This home has it all! Open concept living & kitchen with many windows to brighten this lovely home. Beautiful granite countertops & cabinetry accompanied by Whirlpool stainless steel appliances. Half bath smartly located near kitchen. Walk-in pantry. Massive laundry room boasts additional shelving, plenty of space for freezer along with space for home supplies. Tons of storage throughout. 4 oversized bedrooms, all with walk-in closets. 3 bedrooms upstairs, primary downstairs. Huge upstairs living area or perfect as a game room with its own shelved walk in closet. 2 Linen closets, one at the upstairs landing and one right outside primary bedroom. Dining room located at front entry of home, could easily be utilized as an office space. Backyard is great for entertaining with a large covered patio & concrete pad. Solar screens on all windows. This master planned community includes community pool, park, playground & athletic amenities
Location
State TX
County Tarrant
Community Community Pool, Jogging Path/Bike Path, Playground
Direction 30 West to Chapel Creek. North, turn left on Vista Heights and Left on Nighthawk
Rooms
Dining Room 2
Interior
Interior Features Decorative Lighting, High Speed Internet Available, Kitchen Island, Open Floorplan, Pantry, Walk-In Closet(s)
Heating Central, Electric, Zoned
Cooling Ceiling Fan(s), Central Air, Electric, Zoned
Flooring Carpet, Ceramic Tile, Tile
Appliance Dishwasher, Disposal, Electric Range, Gas Water Heater, Microwave
Heat Source Central, Electric, Zoned
Laundry Utility Room, Full Size W/D Area
Exterior
Exterior Feature Covered Patio/Porch
Garage Spaces 2.0
Fence Wood
Community Features Community Pool, Jogging Path/Bike Path, Playground
Utilities Available City Sewer, City Water, Curbs, Sidewalk
Roof Type Composition
Garage Yes
Building
Lot Description Interior Lot, Sprinkler System, Subdivision
Story Two
Foundation Slab
Structure Type Brick,Siding
Schools
School District White Settlement Isd
Others
Ownership Sain & Jennifer Chan
Acceptable Financing Cash, Conventional, FHA, VA Loan
Listing Terms Cash, Conventional, FHA, VA Loan
Financing Conventional
Read Less
Want to know what your home might be worth? Contact us for a FREE valuation!

Our team is ready to help you sell your home for the highest possible price ASAP

©2024 North Texas Real Estate Information Systems.
Bought with Heath Hartman • Redfin Corporation

GET MORE INFORMATION





