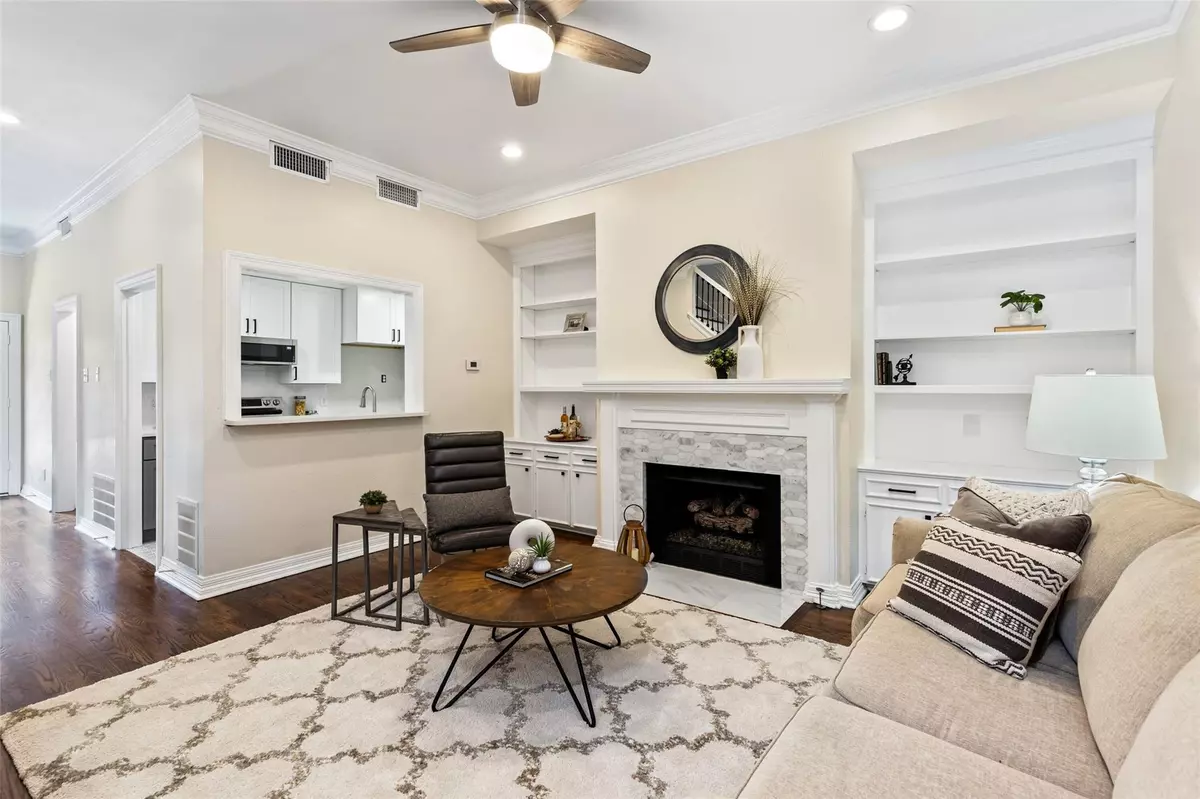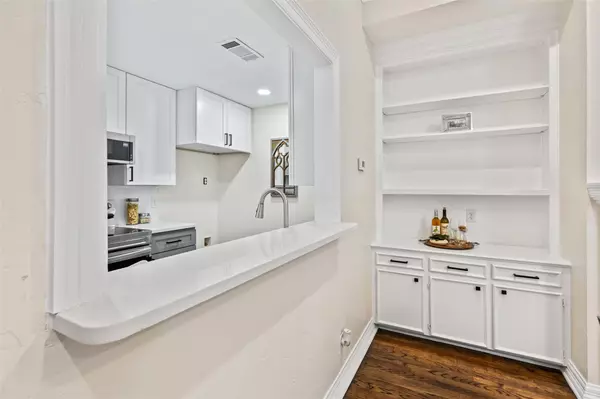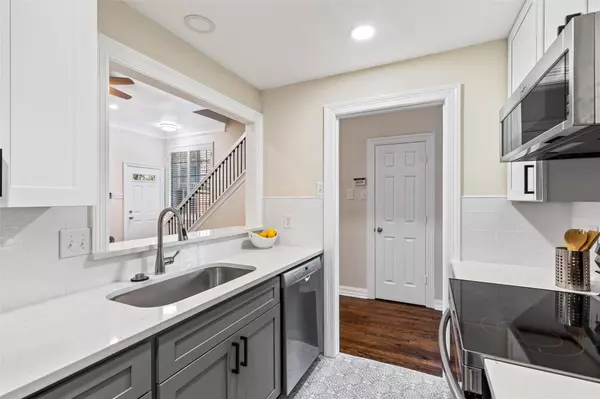$650,000
For more information regarding the value of a property, please contact us for a free consultation.
3411 Shenandoah Street #D University Park, TX 75205
2 Beds
2 Baths
1,236 SqFt
Key Details
Property Type Condo
Sub Type Condominium
Listing Status Sold
Purchase Type For Sale
Square Footage 1,236 sqft
Price per Sqft $525
Subdivision Shenadoah Condo 3405-11
MLS Listing ID 20170159
Sold Date 10/19/22
Style Traditional
Bedrooms 2
Full Baths 1
Half Baths 1
HOA Fees $262/mo
HOA Y/N Mandatory
Year Built 1981
Annual Tax Amount $7,275
Lot Size 8,189 Sqft
Acres 0.188
Property Description
Fully remodeled 2-bedroom townhome less than a 5 minute walk from SMU! With it's close proximity to campus, it's a perfect property for producing consistent rental income. As you enter, you're greeted by rich hardwood floors that run through the home's common areas. Inviting living room is highlighted by a stylish marble tile fireplace, crown molding and built-in shelves and cabinets. Fully remodeled kitchen comes complete with sleek quartz countertops, modern tile flooring, new shaker cabinets with a two-tone look for added character and stainless steel appliances. A cutout looking into the living room makes the space feel more open. Both bathrooms have been updated with new flooring, vanities and fixtures, plus a brand new tile shower in the full bath. The private tree-shaded court yard is gives you a great outdoor space for back yard BBQs and pre-game tailgates! The home comes with its own 1-car garage. The HOA handles the yard and will keep the exterior in great shape!
Location
State TX
County Dallas
Community Community Sprinkler
Direction From 75, exit toward Mockingbird Ln - Monticello Ave and head west on Mockingbird Ln. Turn right onto Hillcrest Ave and left onto Shenandoah St. Home is on the left.
Rooms
Dining Room 1
Interior
Interior Features Cable TV Available, Decorative Lighting, Granite Counters, High Speed Internet Available, Walk-In Closet(s)
Heating Central, Natural Gas
Cooling Central Air, Electric
Flooring Carpet, Ceramic Tile, Wood
Fireplaces Number 1
Fireplaces Type Gas Logs, Gas Starter, Living Room, Wood Burning
Appliance Dishwasher, Disposal, Electric Cooktop, Microwave
Heat Source Central, Natural Gas
Exterior
Exterior Feature Courtyard, Lighting, Private Yard
Garage Spaces 1.0
Fence Wood
Community Features Community Sprinkler
Utilities Available City Sewer, City Water, Curbs, Electricity Connected, Sidewalk
Roof Type Composition
Garage Yes
Building
Story Two
Foundation Slab
Structure Type Brick
Schools
School District Highland Park Isd
Others
Ownership See agent
Acceptable Financing Cash, Conventional, FHA, VA Loan
Listing Terms Cash, Conventional, FHA, VA Loan
Financing Cash
Special Listing Condition Res. Service Contract
Read Less
Want to know what your home might be worth? Contact us for a FREE valuation!

Our team is ready to help you sell your home for the highest possible price ASAP

©2024 North Texas Real Estate Information Systems.
Bought with Grant Hudson • Coldwell Banker Realty

GET MORE INFORMATION





