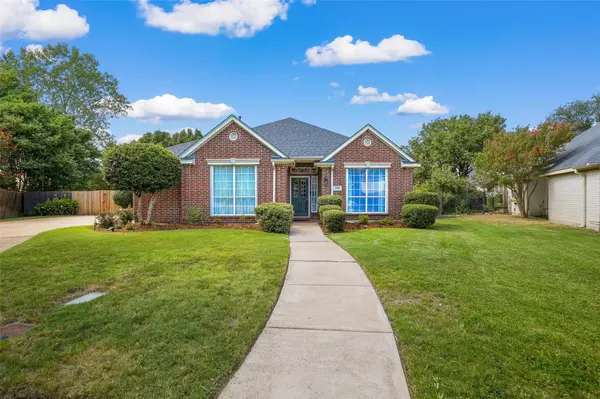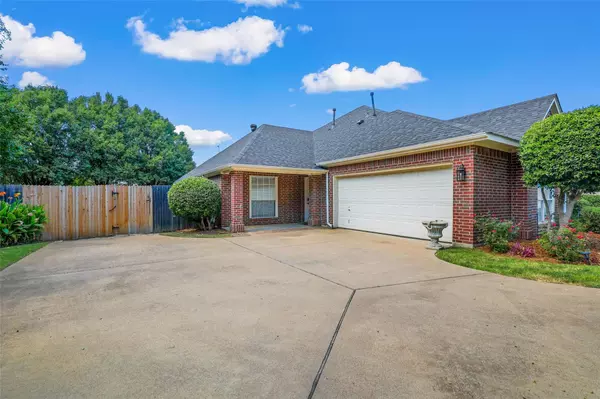$409,000
For more information regarding the value of a property, please contact us for a free consultation.
6891 High Country Drive Fort Worth, TX 76132
3 Beds
3 Baths
2,458 SqFt
Key Details
Property Type Single Family Home
Sub Type Single Family Residence
Listing Status Sold
Purchase Type For Sale
Square Footage 2,458 sqft
Price per Sqft $166
Subdivision Hulen Bend Estates Add
MLS Listing ID 20171911
Sold Date 12/01/22
Style Ranch,Traditional
Bedrooms 3
Full Baths 2
Half Baths 1
HOA Fees $23
HOA Y/N Mandatory
Year Built 1996
Annual Tax Amount $7,997
Lot Size 0.343 Acres
Acres 0.343
Property Description
Come home after a long day to sit and relax by the pool and let the sound of the waterfalls wash the day away. Bring the whole family together with the perfect layout this backyard offers! Picture this - you're outside grilling, the game is playing on the TV behind you, one kid is in the swimming pool while another is practicing soccer, and your spouse just walked out with fresh watermelon. This could be you and your family! Ready for your own space inside? Turn the media room into the kids very own living room! Ready to go check out new areas? Downtown Fort Worth, Clearfork, and Waterside are all less than 15 minutes away!
HIGHEST AND BEST DUE TUESDAY AT 3PM
Buyer and buyer's agent to verify all information.
Location
State TX
County Tarrant
Community Club House, Community Pool, Curbs, Playground
Direction Take the Oakmont Blvd exit from Chisholm Trail Pkwy. Follow Oakmont Blvd and Oakmont Trail to High Country Dr. Turn left onto Oakmont Blvd. Turn right onto Oakmont Trail. Turn left onto Hillgate Rd. Turn right onto Trail Cliff Way.Trail Cliff Way turns slightly left and becomes High Country Dr
Rooms
Dining Room 2
Interior
Interior Features Built-in Features, Cable TV Available, Decorative Lighting, Double Vanity, Eat-in Kitchen, Granite Counters, Walk-In Closet(s)
Heating Central, Fireplace(s)
Cooling Ceiling Fan(s), Central Air
Flooring Carpet, Ceramic Tile, Luxury Vinyl Plank
Fireplaces Number 1
Fireplaces Type Gas Starter, Living Room
Appliance Dishwasher, Disposal, Electric Cooktop
Heat Source Central, Fireplace(s)
Laundry Electric Dryer Hookup, Utility Room, Full Size W/D Area, Washer Hookup
Exterior
Exterior Feature Attached Grill, Awning(s), Covered Patio/Porch, Gas Grill, Rain Gutters, Outdoor Grill, Outdoor Kitchen, Outdoor Living Center, Private Yard
Garage Spaces 2.0
Fence Back Yard, Fenced, High Fence, Rock/Stone
Pool Fenced, Gunite, In Ground, Private, Pump, Water Feature, Waterfall
Community Features Club House, Community Pool, Curbs, Playground
Utilities Available Cable Available, City Sewer, City Water, Concrete, Curbs, Electricity Available, Electricity Connected, Individual Gas Meter, Individual Water Meter
Roof Type Composition
Garage Yes
Private Pool 1
Building
Lot Description Interior Lot, Landscaped, Lrg. Backyard Grass, Many Trees, Sprinkler System, Subdivision
Story One
Foundation Slab
Structure Type Brick
Schools
Elementary Schools Oakmont
School District Crowley Isd
Others
Restrictions Unknown Encumbrance(s)
Ownership Matthew Stevens
Acceptable Financing Cash, Conventional, FHA, VA Loan
Listing Terms Cash, Conventional, FHA, VA Loan
Financing Conventional
Read Less
Want to know what your home might be worth? Contact us for a FREE valuation!

Our team is ready to help you sell your home for the highest possible price ASAP

©2024 North Texas Real Estate Information Systems.
Bought with Donna Wall • Monument Realty

GET MORE INFORMATION





