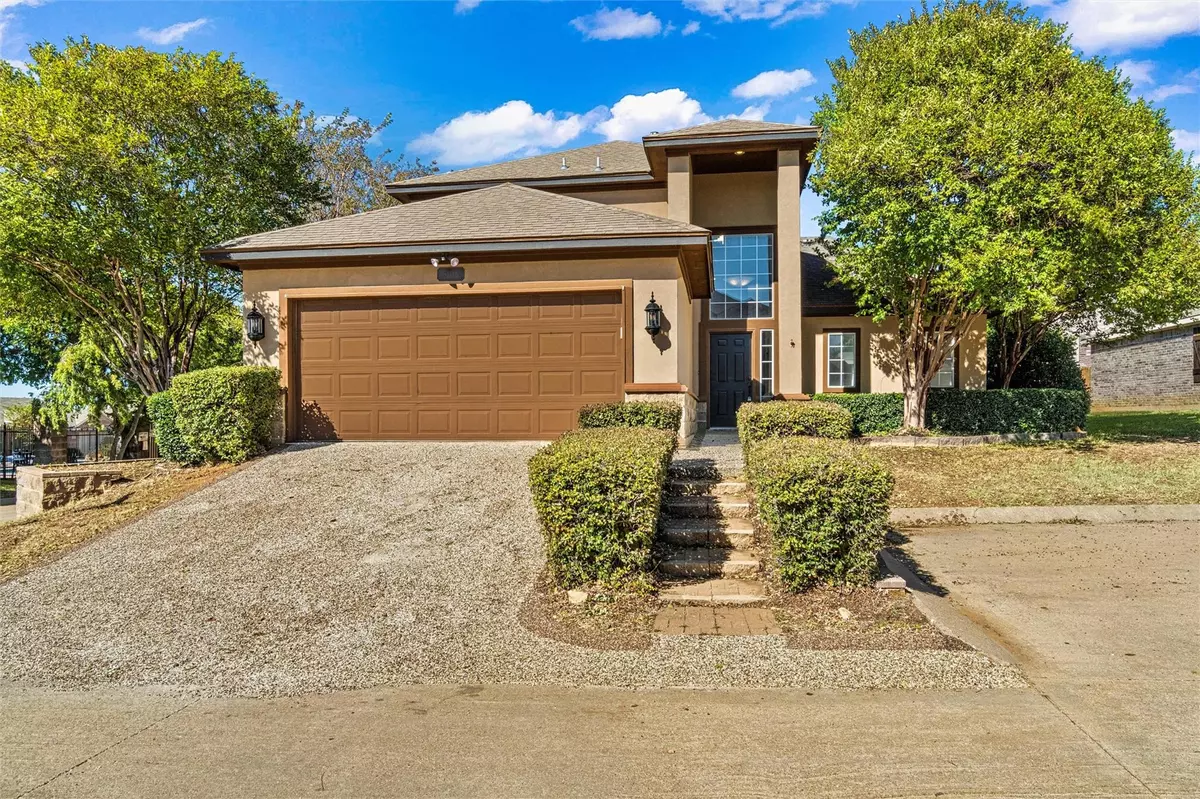$359,000
For more information regarding the value of a property, please contact us for a free consultation.
5103 Adamstown Place Arlington, TX 76017
3 Beds
3 Baths
1,738 SqFt
Key Details
Property Type Single Family Home
Sub Type Single Family Residence
Listing Status Sold
Purchase Type For Sale
Square Footage 1,738 sqft
Price per Sqft $206
Subdivision Georgetown Add
MLS Listing ID 20188622
Sold Date 12/02/22
Style Contemporary/Modern
Bedrooms 3
Full Baths 2
Half Baths 1
HOA Fees $71/qua
HOA Y/N Mandatory
Year Built 2000
Annual Tax Amount $5,296
Lot Size 5,445 Sqft
Acres 0.125
Property Description
Just renovated! Come see this gem with an open concept layout and remarkably high ceilings. Brand new paint and fixtures throughout with new carpet upstairs. Low maintenance front yard with a back deck that is an entertainer's dream which includes a hot tub, fire-pit, pergola, and gazebo. The master suite is downstairs with direct access to a private outdoor sitting area. The master bathroom has a soaker tub, a separate stand-up shower and a large walk-in closet. The second story features two additional bedrooms and a bathroom with a second story balcony that has views of Downtown Fort Worth. There is a half bath off the main living area. Eat-in kitchen features stainless steel appliances and freshly painted cabinets with new handles. Located in a quiet, gated subdivision that has a pool across the street from the property. Conveniently located with easy access to I20, I820 and Hwy287.
Location
State TX
County Tarrant
Community Pool
Direction From I20 heading East, exit towards N. Little School Road. Right on N. Little School Road. Right on Potomac Parkway. Right on Sheridan Circle. Right on Adamstown Place. Property is first house on the left. Use GPS for more accurate directions.
Rooms
Dining Room 1
Interior
Interior Features Built-in Features, Chandelier, Decorative Lighting, Eat-in Kitchen, Kitchen Island, Open Floorplan, Pantry, Vaulted Ceiling(s), Walk-In Closet(s)
Heating Central
Cooling Ceiling Fan(s), Central Air
Flooring Carpet, Ceramic Tile, Luxury Vinyl Plank
Fireplaces Number 1
Fireplaces Type Bedroom, Living Room
Appliance Dishwasher, Disposal, Gas Oven, Gas Range, Microwave
Heat Source Central
Laundry Electric Dryer Hookup, Utility Room, Full Size W/D Area, On Site
Exterior
Exterior Feature Attached Grill, Awning(s), Balcony, Built-in Barbecue, Covered Deck, Dock, Fire Pit
Garage Spaces 2.0
Fence Back Yard, Wood
Community Features Pool
Utilities Available Cable Available, City Sewer, City Water, Electricity Connected, Individual Gas Meter
Roof Type Shingle
Garage Yes
Building
Story Two
Foundation Slab
Structure Type Concrete,Stucco,Wood
Schools
Elementary Schools Delaney
School District Kennedale Isd
Others
Ownership Magnolia Realty Solutions Fund I, LLC
Acceptable Financing Cash, Conventional, FHA, VA Loan, Other
Listing Terms Cash, Conventional, FHA, VA Loan, Other
Financing Conventional
Read Less
Want to know what your home might be worth? Contact us for a FREE valuation!

Our team is ready to help you sell your home for the highest possible price ASAP

©2024 North Texas Real Estate Information Systems.
Bought with Jennifer Benitez • Lily Moore Realty

GET MORE INFORMATION





