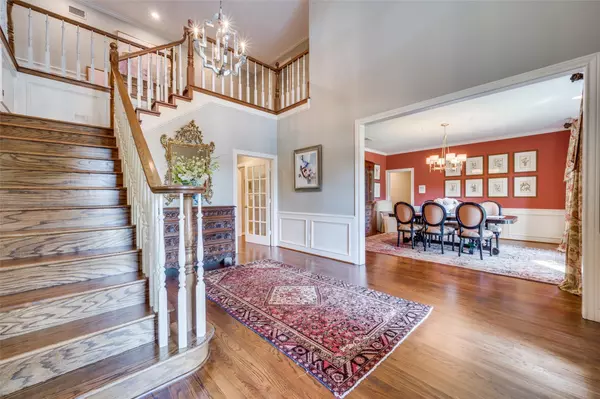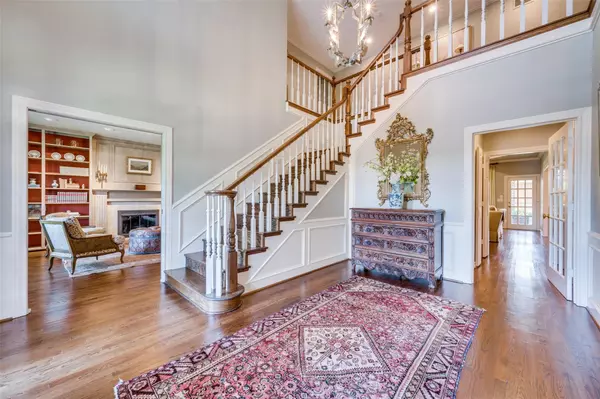$998,000
For more information regarding the value of a property, please contact us for a free consultation.
3529 O Malley Court Plano, TX 75023
5 Beds
4 Baths
4,965 SqFt
Key Details
Property Type Single Family Home
Sub Type Single Family Residence
Listing Status Sold
Purchase Type For Sale
Square Footage 4,965 sqft
Price per Sqft $201
Subdivision Forest Creek Estates Ph Iii
MLS Listing ID 20175092
Sold Date 12/16/22
Style Traditional
Bedrooms 5
Full Baths 4
HOA Fees $16/ann
HOA Y/N Voluntary
Year Built 1985
Annual Tax Amount $14,361
Lot Size 0.360 Acres
Acres 0.36
Lot Dimensions 52x99x141x66x143
Property Description
You've passed on the rest because this is the ONE you've been searching for! Don't lose your opportunity to own one of the finest gems in sought after Forest Creek Estates and all of Plano! NOTHING COMPARES to this PRISTINE full custom-built center hall plan situated on a .36acre tree-shaded lot with over 4900 SF of perfectly designed spaces for multi-generational living and entertaining with Southern hospitality! Incredible professionally designed finishes throughout and an AMAZING private Mother-in-Law apartment built with Living, Kitchen and second upstairs laundry! Every room is ESTATE sized; even the laundry room can host a party. Stunning split formals offer Living Room with fireplace that could also be used as a formal Study. (Master has ensuite study, too!) GORGEOUS island Kitchen overlooks HUGE backyard pool + raised garden beds. Space and outlet for RV & EV parking. No expense has been spared; there simply isn't space for all of the superlatives to describe this PERFECT home!
Location
State TX
County Collin
Community Greenbelt, Jogging Path/Bike Path, Park, Playground
Direction Expansive grassy play areas, high quality storage building and large driveway mean a rare chance to spread out! Ideal location just minutes to Legacy West and Tollway or 121. Forest Creek is a unique neighborhood like no other with active HOA + Women's Club. Ask agent for link to neighborhood video!
Rooms
Dining Room 2
Interior
Interior Features Built-in Features, Built-in Wine Cooler, Cable TV Available, Cedar Closet(s), Chandelier, Decorative Lighting, Double Vanity, Eat-in Kitchen, Flat Screen Wiring, Granite Counters, High Speed Internet Available, Kitchen Island, Multiple Staircases, Open Floorplan, Paneling, Pantry, Vaulted Ceiling(s), Wainscoting, Walk-In Closet(s), Wet Bar, In-Law Suite Floorplan
Heating Central, Fireplace(s), Natural Gas, Zoned
Cooling Ceiling Fan(s), Electric, Zoned
Flooring Carpet, Ceramic Tile, Hardwood, Marble, Tile, Wood
Fireplaces Number 2
Fireplaces Type Family Room, Gas, Gas Logs, Gas Starter, Library, Living Room, Masonry, Wood Burning
Appliance Dishwasher, Disposal, Electric Cooktop, Electric Oven, Gas Water Heater, Microwave, Double Oven, Warming Drawer
Heat Source Central, Fireplace(s), Natural Gas, Zoned
Laundry Electric Dryer Hookup, Utility Room, Full Size W/D Area, Stacked W/D Area, Washer Hookup
Exterior
Exterior Feature Covered Patio/Porch, Dog Run, Garden(s), Rain Gutters, Lighting, RV/Boat Parking, Storage
Garage Spaces 3.0
Fence Wood
Pool Gunite, In Ground, Outdoor Pool, Pool Sweep
Community Features Greenbelt, Jogging Path/Bike Path, Park, Playground
Utilities Available Alley, Cable Available, City Sewer, City Water, Individual Gas Meter, Individual Water Meter, Underground Utilities
Roof Type Composition
Garage Yes
Private Pool 1
Building
Lot Description Cul-De-Sac, Few Trees, Interior Lot, Irregular Lot, Landscaped, Level, Lrg. Backyard Grass, Many Trees, Sprinkler System, Subdivision
Story Two
Foundation Slab
Structure Type Brick,Siding
Schools
Elementary Schools Carlisle
High Schools Plano Senior
School District Plano Isd
Others
Ownership Ask Agent
Acceptable Financing Cash, Conventional, VA Loan
Listing Terms Cash, Conventional, VA Loan
Financing Conventional
Read Less
Want to know what your home might be worth? Contact us for a FREE valuation!

Our team is ready to help you sell your home for the highest possible price ASAP

©2024 North Texas Real Estate Information Systems.
Bought with Martin Flynn • Ebby Halliday, REALTORS

GET MORE INFORMATION





