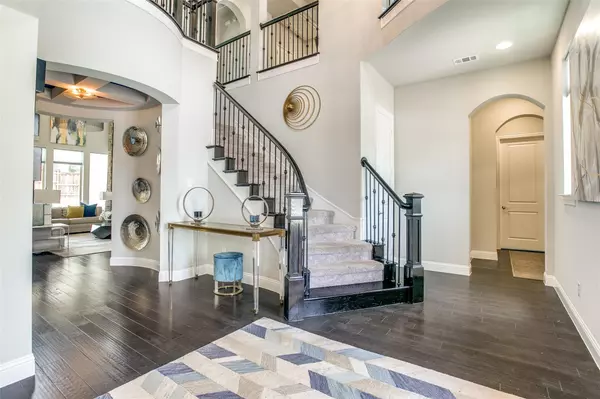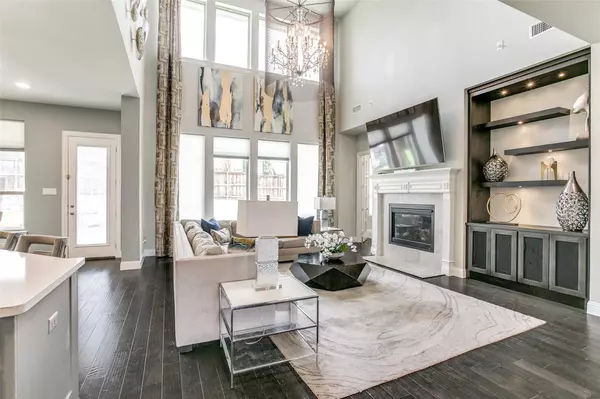$849,000
For more information regarding the value of a property, please contact us for a free consultation.
2190 Alcove Drive Frisco, TX 75034
4 Beds
4 Baths
3,394 SqFt
Key Details
Property Type Single Family Home
Sub Type Single Family Residence
Listing Status Sold
Purchase Type For Sale
Square Footage 3,394 sqft
Price per Sqft $250
Subdivision The Hills Of Kingswood Ph 2
MLS Listing ID 20084937
Sold Date 12/20/22
Style Traditional
Bedrooms 4
Full Baths 3
Half Baths 1
HOA Fees $150/ann
HOA Y/N Mandatory
Year Built 2017
Annual Tax Amount $11,437
Lot Size 10,454 Sqft
Acres 0.24
Property Description
Luxury custom home located in the guarded and gated Hills of Kingswood with corner lot location! The main living area features an open concept floor plan with floor to ceiling windows, custom build in cabinets, designer chandelier & accent lighting, gas fireplace & high ceilings! Hardwood flooring throughout the first floor living, kitchen, office & dining! The kitchen is equipped with a modern color scheme, custom lighting, 36 inch 5 burner gas cooktop, 40 inch cabinets, butlers pantry, bar area and large island with extra seating! Private downstairs master with luxury bath and large closet! Separate office with french doors! Upstairs features game room, additional bedrooms and 2 full baths! Large backyard with covered porch and room for additional upgrades! Truly turnkey property! Enjoy luxury living in the prestigious neighborhood with guarded entrance and great location that is minutes from everything Frisco has to offer!
Location
State TX
County Denton
Community Gated, Greenbelt, Other
Direction 2190 Alcove, Frisco, Tx
Rooms
Dining Room 2
Interior
Interior Features Built-in Features, Cable TV Available, Cathedral Ceiling(s), Chandelier, Decorative Lighting, Double Vanity, Eat-in Kitchen, High Speed Internet Available, Kitchen Island, Loft, Open Floorplan, Sound System Wiring, Walk-In Closet(s), Other
Heating Central, Fireplace(s), Natural Gas
Cooling Ceiling Fan(s), Central Air, Electric
Flooring Carpet, Ceramic Tile, Wood
Fireplaces Number 1
Fireplaces Type Gas
Appliance Dishwasher, Disposal, Gas Oven, Gas Range, Microwave, Convection Oven, Plumbed For Gas in Kitchen, Vented Exhaust Fan
Heat Source Central, Fireplace(s), Natural Gas
Laundry Full Size W/D Area
Exterior
Exterior Feature Rain Gutters, Lighting
Garage Spaces 2.0
Fence Rock/Stone, Wood
Community Features Gated, Greenbelt, Other
Utilities Available City Sewer, City Water, Concrete, Curbs, Sidewalk
Roof Type Composition
Garage Yes
Building
Lot Description Few Trees, Interior Lot, Landscaped, Sprinkler System, Subdivision
Story Two
Foundation Slab
Structure Type Brick,Rock/Stone
Schools
School District Lewisville Isd
Others
Acceptable Financing Cash, Conventional, FHA, VA Loan
Listing Terms Cash, Conventional, FHA, VA Loan
Financing Conventional
Read Less
Want to know what your home might be worth? Contact us for a FREE valuation!

Our team is ready to help you sell your home for the highest possible price ASAP

©2024 North Texas Real Estate Information Systems.
Bought with Terroni Espinoza • Stepstone Realty, LLC

GET MORE INFORMATION





