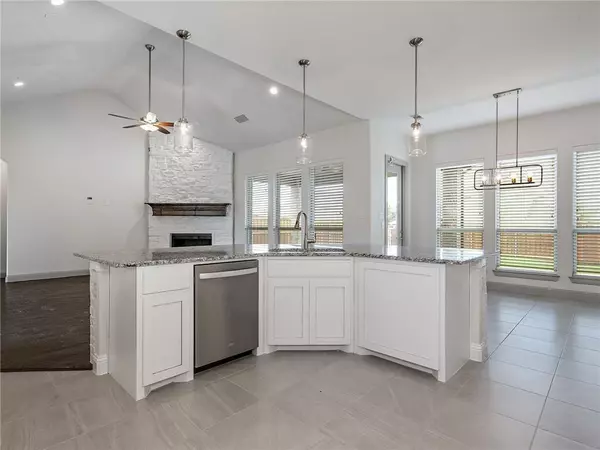$525,750
For more information regarding the value of a property, please contact us for a free consultation.
2905 Panhandle Drive Rockwall, TX 75087
3 Beds
3 Baths
2,287 SqFt
Key Details
Property Type Single Family Home
Sub Type Single Family Residence
Listing Status Sold
Purchase Type For Sale
Square Footage 2,287 sqft
Price per Sqft $229
Subdivision Dalton Ranch
MLS Listing ID 20204792
Sold Date 12/16/22
Style Traditional
Bedrooms 3
Full Baths 2
Half Baths 1
HOA Fees $29/ann
HOA Y/N Mandatory
Year Built 2018
Annual Tax Amount $8,295
Lot Size 10,062 Sqft
Acres 0.231
Lot Dimensions 84 x 120
Property Description
Amazingly gorgeous home. State of the art technology w-high end finish outs. Some plugs have USB ports for phones or computers. Lovely drive up w-mature landscaping. Built in 2018 on vacant lot in Dalton Ranch w-desirable Celia Hays Elementary. One owner home and READY TO MOVE IN! Home features tons of upgrades. 3 BR, 2.1 bath plus study w-closet. Polished Stained concrete floors for easy care and REAL wood hand-scraped floors. Stone FP. Kitchen offers custom cabinetry, granite counter tops, SS appliances; double ovens, gas range, pot filler, decorative lighting and design pantry door. Private master w-large master bath, walk-in shower, garden tub and huge walk in closet. Fireplace on large 20x14 porch, 6' board on board fencing stained, oversized garage w-epoxy floor covering. Flat screen HDM, tankless water heater, cellulose insulation over garage, radiant barrier and engineered Post Tension foundation system w-piers. Gas stub out for grill-back patio. Full sprinkler system.
Location
State TX
County Rockwall
Community Curbs, Sidewalks
Direction I-30 East, Exit John King Blvd, turn Left. Continue to FM 552 turn right, Pass several neighborhood and turn right onto Panhandle in Dalton Ranch. Home at end of street on Right.
Rooms
Dining Room 1
Interior
Interior Features Decorative Lighting, Flat Screen Wiring, Granite Counters, High Speed Internet Available, Kitchen Island, Open Floorplan, Pantry, Sound System Wiring, Walk-In Closet(s)
Heating Central, Natural Gas
Cooling Central Air, Electric, Gas
Flooring Ceramic Tile, Concrete, Wood
Fireplaces Number 1
Fireplaces Type Gas, Gas Logs, Gas Starter, Living Room, Outside, Stone, Wood Burning
Appliance Dishwasher, Disposal, Electric Range, Gas Cooktop, Microwave, Double Oven, Plumbed For Gas in Kitchen, Tankless Water Heater, Vented Exhaust Fan, Warming Drawer
Heat Source Central, Natural Gas
Laundry Electric Dryer Hookup, Utility Room, Full Size W/D Area, Washer Hookup, Other
Exterior
Exterior Feature Covered Patio/Porch, Fire Pit, Rain Gutters, Lighting, Private Yard, Other
Garage Spaces 2.0
Fence Wood
Community Features Curbs, Sidewalks
Utilities Available City Sewer, City Water, Concrete, Curbs, Electricity Available, Electricity Connected, Individual Gas Meter, Individual Water Meter, Sidewalk, Underground Utilities
Roof Type Composition
Garage Yes
Building
Lot Description Cul-De-Sac, Few Trees, Interior Lot, Sprinkler System, Subdivision
Story One
Foundation Slab
Structure Type Brick,Radiant Barrier,Rock/Stone
Schools
Elementary Schools Celia Hays
School District Rockwall Isd
Others
Restrictions Deed,Development,Easement(s)
Ownership See Agent
Acceptable Financing 1031 Exchange, Cash, Conventional, FHA, VA Loan
Listing Terms 1031 Exchange, Cash, Conventional, FHA, VA Loan
Financing Conventional
Special Listing Condition Deed Restrictions, Survey Available, Verify Tax Exemptions
Read Less
Want to know what your home might be worth? Contact us for a FREE valuation!

Our team is ready to help you sell your home for the highest possible price ASAP

©2024 North Texas Real Estate Information Systems.
Bought with Sharon Worthy • Ebby Halliday, REALTORS

GET MORE INFORMATION





