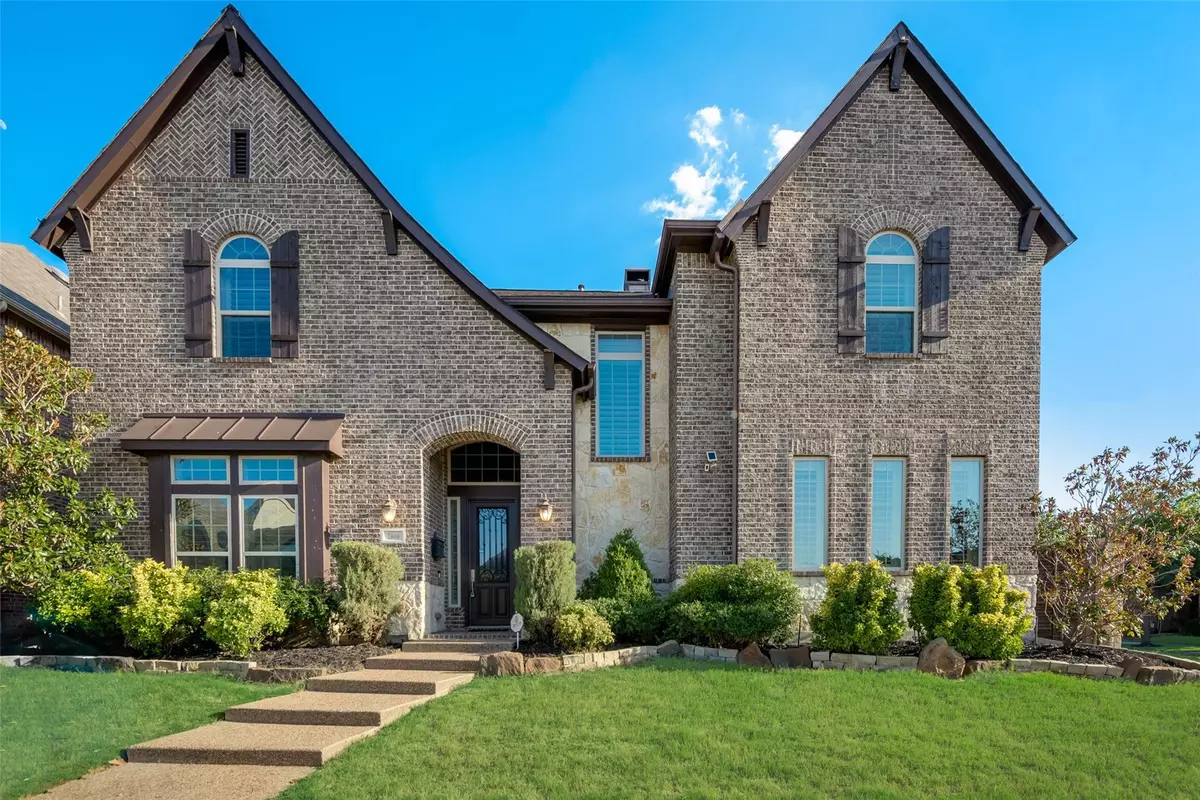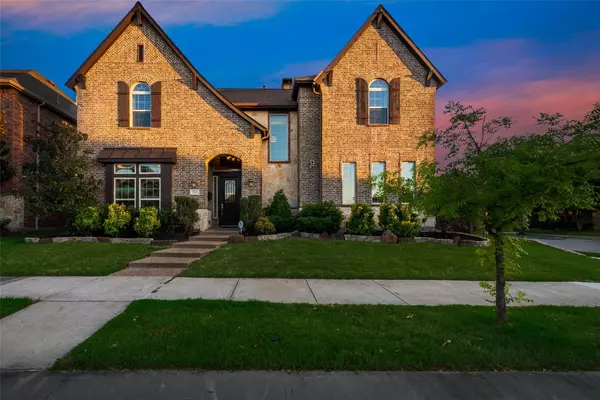$850,000
For more information regarding the value of a property, please contact us for a free consultation.
2000 Lambor Lane Lewisville, TX 75056
5 Beds
5 Baths
4,297 SqFt
Key Details
Property Type Single Family Home
Sub Type Single Family Residence
Listing Status Sold
Purchase Type For Sale
Square Footage 4,297 sqft
Price per Sqft $197
Subdivision Castle Hills Ph V Sec A
MLS Listing ID 20089744
Sold Date 12/16/22
Style Traditional
Bedrooms 5
Full Baths 4
Half Baths 1
HOA Fees $76/ann
HOA Y/N Mandatory
Year Built 2013
Annual Tax Amount $12,026
Lot Size 8,973 Sqft
Acres 0.206
Property Description
Fully loaded and sitting on a corner lot in coveted Castle Hills community with amenities galore! As you enter, you're greeted by soaring ceilings and an expansive open floor plan. Designer kitchen is highlighted by sleek quartz counters, top-of-the-line SS appliances and a massive island. The second story invites fun - featuring an open game room and a custom crafted media room. Your movie nights will be second to none! Private master suite comes with a frameless walk-in shower, jetted tub and a walk-in closet to get lost in! Rich hardwood floors run throughout much of the home, and windows are outfitted with plantation shutters, adding luxury character throughout. Don't miss the separate living quarters which could be used for a MIL suite or private retreat for guests. A massive back yard deck and pergola, complete with a mounted TV and a built-in fridge gives you a great outdoor living area to enjoy with company. An 8-foot custom privacy fence encloses the spacious back yard.
Location
State TX
County Denton
Community Club House, Community Pool, Fitness Center, Golf, Jogging Path/Bike Path, Park, Playground
Direction From PGBT exit toward FM-544 and head east on Parker Rd. Turn right onto Old Denton Rd and right at the second cross street onto Magic Mantle Dr. Turn left onto Sircraddocke Ln and right onto Lambor Ln. Home is on the left.
Rooms
Dining Room 2
Interior
Interior Features Cable TV Available, Decorative Lighting, Flat Screen Wiring, High Speed Internet Available, Open Floorplan, Vaulted Ceiling(s), Walk-In Closet(s)
Heating Central, Natural Gas, Zoned
Cooling Ceiling Fan(s), Central Air, Electric, Zoned
Flooring Carpet, Ceramic Tile, Wood
Fireplaces Number 1
Fireplaces Type Gas Logs, Stone
Appliance Dishwasher, Disposal, Electric Oven, Gas Cooktop, Gas Water Heater, Microwave, Convection Oven, Double Oven, Plumbed For Gas in Kitchen, Plumbed for Ice Maker, Refrigerator, Vented Exhaust Fan
Heat Source Central, Natural Gas, Zoned
Laundry Electric Dryer Hookup, Utility Room, Full Size W/D Area, Washer Hookup
Exterior
Exterior Feature Attached Grill, Covered Deck, Covered Patio/Porch, Rain Gutters, Lighting, Playground, Private Yard
Garage Spaces 3.0
Fence Wood
Community Features Club House, Community Pool, Fitness Center, Golf, Jogging Path/Bike Path, Park, Playground
Utilities Available Cable Available, City Sewer, City Water, Concrete, Curbs, Electricity Connected, Individual Gas Meter, Individual Water Meter, Sidewalk, Underground Utilities
Roof Type Composition
Garage Yes
Building
Lot Description Corner Lot, Few Trees, Landscaped, Sprinkler System, Subdivision
Story Two
Foundation Slab
Structure Type Brick,Rock/Stone
Schools
School District Lewisville Isd
Others
Ownership See agent
Acceptable Financing Cash, Conventional, FHA, VA Loan
Listing Terms Cash, Conventional, FHA, VA Loan
Financing Conventional
Special Listing Condition Res. Service Contract, Survey Available
Read Less
Want to know what your home might be worth? Contact us for a FREE valuation!

Our team is ready to help you sell your home for the highest possible price ASAP

©2024 North Texas Real Estate Information Systems.
Bought with Brandon Meek • Robert Elliott and Associates

GET MORE INFORMATION





