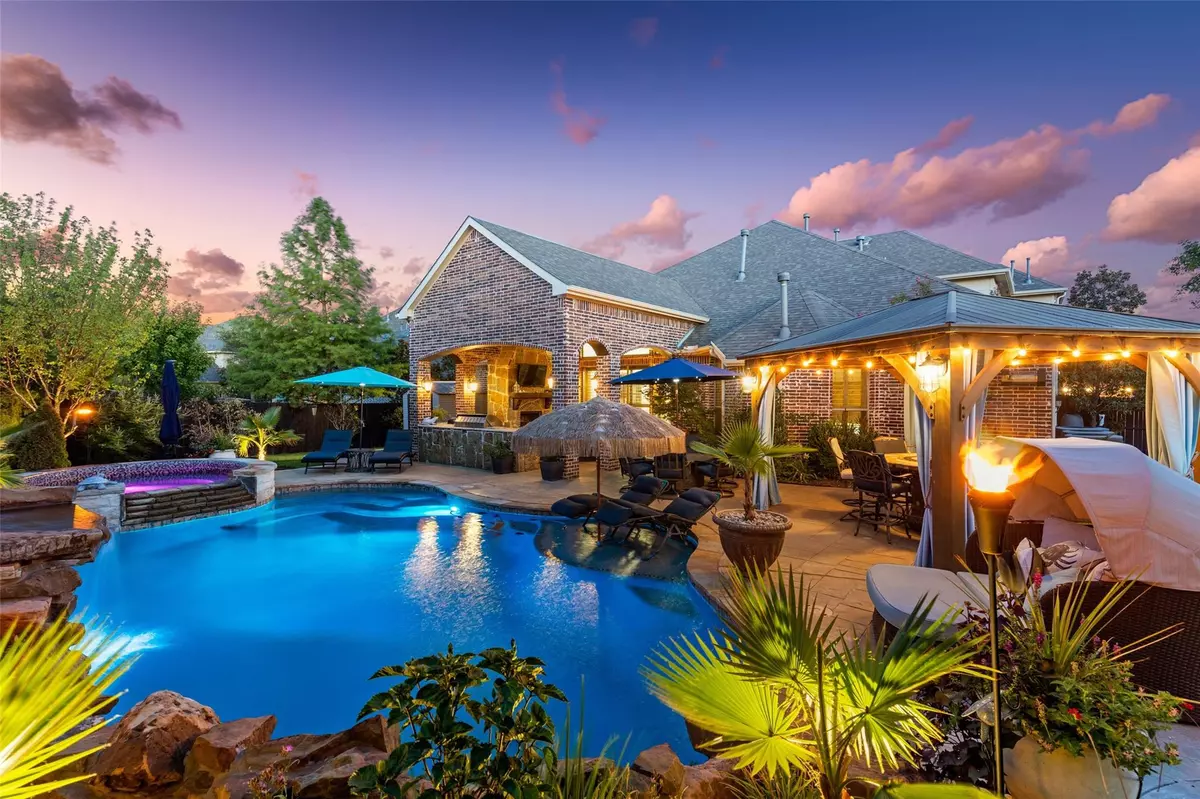$1,250,000
For more information regarding the value of a property, please contact us for a free consultation.
2407 Lilyfield Drive Trophy Club, TX 76262
4 Beds
5 Baths
4,264 SqFt
Key Details
Property Type Single Family Home
Sub Type Single Family Residence
Listing Status Sold
Purchase Type For Sale
Square Footage 4,264 sqft
Price per Sqft $293
Subdivision The Highlands At Trophy Club N
MLS Listing ID 20204216
Sold Date 12/30/22
Style Traditional
Bedrooms 4
Full Baths 5
HOA Fees $39/ann
HOA Y/N Mandatory
Year Built 2009
Annual Tax Amount $15,836
Lot Size 0.349 Acres
Acres 0.349
Property Description
Imagine your very own private outdoor paradise & resort style pool with waterfalls, grotto, oversized spa, large covered outdoor living area with kitchen & fireplace + 2nd cabana for entertaining & that's just the backyard! Located on a quiet cul-de-sac with circular driveway & gated front patio this home is truly unique. The first floor offers the majority of living space including a formal dining room, custom media room, spacious living room overlooking the pool, flex room for office or 5th bedroom + master with fireplace & 2 additional bedrooms each with en-suite baths. There's also a fabulous chef's kitchen with cabinets galore, complete with a pot filler, warming drawer, convection microwave, built-in coffee maker & more. Upstairs is another bedroom, full bath, & game room. Additional features include hand scraped hardwood floors, plantation shutters, surround sound, new light fixtures, fresh paint, lush landscaping with numerous trees for privacy and a 4 yr old roof.
Location
State TX
County Denton
Community Community Pool, Curbs, Jogging Path/Bike Path, Playground, Pool, Sidewalks
Direction Please use Google Maps for directions
Rooms
Dining Room 2
Interior
Interior Features Built-in Features, Built-in Wine Cooler, Cable TV Available, Chandelier, Decorative Lighting, Flat Screen Wiring, Granite Counters, High Speed Internet Available, Kitchen Island, Open Floorplan, Pantry, Sound System Wiring, Vaulted Ceiling(s), Walk-In Closet(s), Wet Bar
Heating Central, Electric, Zoned
Cooling Ceiling Fan(s), Central Air, Electric, Multi Units
Flooring Carpet, Ceramic Tile, Wood
Fireplaces Number 3
Fireplaces Type Bedroom, Brick, Gas, Gas Logs, Gas Starter, Living Room, Raised Hearth, Stone, Wood Burning
Appliance Built-in Coffee Maker, Built-in Gas Range, Built-in Refrigerator, Commercial Grade Vent, Dishwasher, Disposal, Gas Range, Gas Water Heater, Microwave, Plumbed For Gas in Kitchen, Refrigerator, Vented Exhaust Fan, Warming Drawer
Heat Source Central, Electric, Zoned
Laundry Electric Dryer Hookup, Utility Room, Full Size W/D Area, Washer Hookup
Exterior
Exterior Feature Attached Grill, Courtyard, Covered Patio/Porch, Rain Gutters, Lighting, Outdoor Grill, Outdoor Kitchen, Outdoor Living Center, Private Yard
Garage Spaces 3.0
Fence Fenced, High Fence, Masonry, Wood
Pool Cabana, Gunite, Heated, In Ground, Pool/Spa Combo, Water Feature, Waterfall
Community Features Community Pool, Curbs, Jogging Path/Bike Path, Playground, Pool, Sidewalks
Utilities Available Cable Available, City Sewer, City Water, Concrete, Curbs, Electricity Connected, Individual Gas Meter, Individual Water Meter, MUD Sewer, MUD Water, Sidewalk, Underground Utilities
Roof Type Composition
Garage Yes
Private Pool 1
Building
Lot Description Cul-De-Sac, Interior Lot, Landscaped, Many Trees, Sprinkler System, Subdivision
Story Two
Foundation Slab
Structure Type Brick,Rock/Stone
Schools
Elementary Schools Beck
School District Northwest Isd
Others
Ownership See Tax Records
Acceptable Financing Cash, Conventional
Listing Terms Cash, Conventional
Financing Conventional
Read Less
Want to know what your home might be worth? Contact us for a FREE valuation!

Our team is ready to help you sell your home for the highest possible price ASAP

©2024 North Texas Real Estate Information Systems.
Bought with Agent Noload • Bridge RETS IQ Test Office

GET MORE INFORMATION

