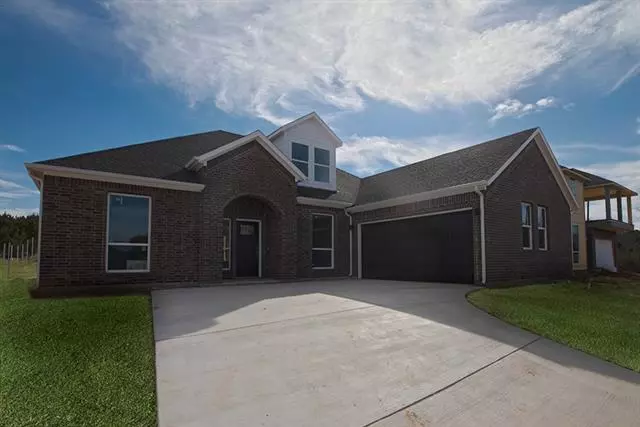$420,000
For more information regarding the value of a property, please contact us for a free consultation.
2503 Santiago Drive Granbury, TX 76048
4 Beds
3 Baths
2,600 SqFt
Key Details
Property Type Single Family Home
Sub Type Single Family Residence
Listing Status Sold
Purchase Type For Sale
Square Footage 2,600 sqft
Price per Sqft $161
Subdivision Canyon Creek V
MLS Listing ID 14714110
Sold Date 05/24/22
Style Craftsman
Bedrooms 4
Full Baths 3
HOA Fees $25/ann
HOA Y/N Mandatory
Total Fin. Sqft 3100
Year Built 2021
Annual Tax Amount $136
Lot Size 3,049 Sqft
Acres 0.07
Property Description
You will fall in love with the craftsmanship of this fantastic new construction home in the charming Canyon Creek. The contemporary finishing touches in this 4 bedroom, 3 bath home also includes an office downstairs, a spacious family room and large bedroom with a walk-in closet upstairs. Wood like ceramic tile throughout with carpet in the bedroom. The kitchen offers subway tile backsplash, granite countertops, stainless steel appliances including a wine refrigerator. The master suite features a large walk-in closet, walk in shower, separate garden tub and dual sinks. You will fall in love with everything this home has to offer.
Location
State TX
County Hood
Community Boat Ramp, Club House, Community Dock, Community Pool, Guarded Entrance, Park, Playground, Rv Parking, Tennis Court(S)
Direction From 144, turn left on Williamson Road, once you get through the gate, stay on Christine and turn right on Little Rock, turn left on Creek, right right on San Jacinto, turn right on Van Horn and left onto Santiago. Second house on the right. Must present drivers license at the guard gate.
Rooms
Dining Room 2
Interior
Interior Features Cable TV Available, Decorative Lighting, High Speed Internet Available
Heating Central, Electric
Cooling Ceiling Fan(s), Central Air, Electric
Flooring Carpet, Ceramic Tile
Fireplaces Number 1
Fireplaces Type Blower Fan, Electric
Appliance Dishwasher, Disposal, Electric Range, Microwave, Plumbed for Ice Maker
Heat Source Central, Electric
Laundry Electric Dryer Hookup, Full Size W/D Area, Washer Hookup
Exterior
Exterior Feature Covered Patio/Porch, Rain Gutters
Garage Spaces 2.0
Fence Wood
Community Features Boat Ramp, Club House, Community Dock, Community Pool, Guarded Entrance, Park, Playground, RV Parking, Tennis Court(s)
Utilities Available Asphalt, City Sewer, City Water, Community Mailbox, Gravel/Rock
Roof Type Composition
Garage Yes
Building
Lot Description Adjacent to Greenbelt, Few Trees, Lrg. Backyard Grass
Story Two
Foundation Slab
Structure Type Brick,Siding
Schools
Elementary Schools Mambrino
Middle Schools Acton
High Schools Granbury
School District Granbury Isd
Others
Restrictions No Known Restriction(s)
Ownership Angels Custom Home
Acceptable Financing Cash, Conventional, FHA, VA Loan
Listing Terms Cash, Conventional, FHA, VA Loan
Financing VA
Read Less
Want to know what your home might be worth? Contact us for a FREE valuation!

Our team is ready to help you sell your home for the highest possible price ASAP

©2024 North Texas Real Estate Information Systems.
Bought with Matthew Allan • Coldwell Banker Apex, REALTORS

GET MORE INFORMATION





