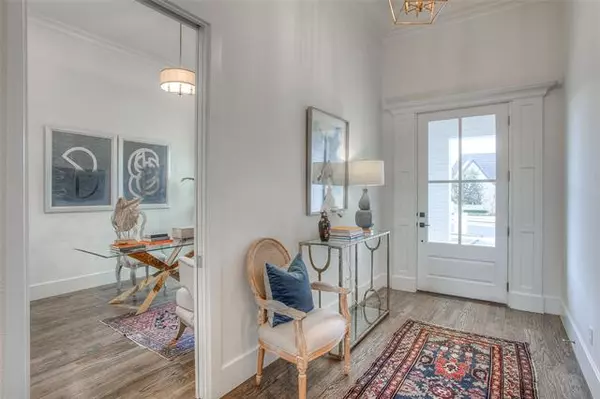$998,000
For more information regarding the value of a property, please contact us for a free consultation.
5305 Sendero Drive Benbrook, TX 76126
4 Beds
4 Baths
3,276 SqFt
Key Details
Property Type Single Family Home
Sub Type Single Family Residence
Listing Status Sold
Purchase Type For Sale
Square Footage 3,276 sqft
Price per Sqft $304
Subdivision La Cantera Team Ranch Ph Iii
MLS Listing ID 14736279
Sold Date 02/28/22
Style Traditional
Bedrooms 4
Full Baths 3
Half Baths 1
HOA Fees $208/ann
HOA Y/N Mandatory
Total Fin. Sqft 3276
Year Built 2019
Annual Tax Amount $17,329
Lot Size 0.290 Acres
Acres 0.29
Lot Dimensions tbv
Property Description
Stunning transitional style home, tucked away inside the guarded & gated La Cantera at Team Ranch. Featuring an open, single story floor plan, light and bright interior with designer finishes and quality craftsmanship throughout. This home is like new and features a flexible floorplan, front office could be used as a second living and workout room could be used as small game room. Oversized master suite complete with a luxurious bath and walk-in closet. Covered patio with outdoor dining area, living space and dual burning fireplace that is perfect for entertaining. Close proximity to Fort Worth's private schools, shopping and dining.
Location
State TX
County Tarrant
Community Gated, Greenbelt, Guarded Entrance, Park
Direction From I-820, exit Team Ranch Road. Drive east to the guarded entrance to La Cantera at Team Ranch. Past the guard house, continue straight straight on Team Ranch Road. Right on Cuesta Lane. Left on Sendero Drive. 5305 Sendero is on the left.
Rooms
Dining Room 1
Interior
Interior Features Cable TV Available, Decorative Lighting, High Speed Internet Available, Sound System Wiring
Heating Central, Natural Gas
Cooling Ceiling Fan(s), Central Air, Electric
Flooring Carpet, Ceramic Tile, Wood
Fireplaces Number 2
Fireplaces Type Gas Starter, Wood Burning
Appliance Commercial Grade Range, Dishwasher, Disposal, Electric Oven, Gas Cooktop, Gas Water Heater
Heat Source Central, Natural Gas
Exterior
Exterior Feature Covered Patio/Porch, Fire Pit, Rain Gutters
Garage Spaces 3.0
Fence Brick, Wrought Iron
Community Features Gated, Greenbelt, Guarded Entrance, Park
Utilities Available Asphalt, City Sewer, City Water, Sidewalk
Roof Type Slate,Tile
Garage Yes
Building
Lot Description Adjacent to Greenbelt, Interior Lot, Lrg. Backyard Grass, Sprinkler System, Subdivision
Story One
Foundation Slab
Structure Type Brick
Schools
Elementary Schools Waverlypar
Middle Schools Leonard
High Schools Westn Hill
School District Fort Worth Isd
Others
Ownership See agent
Acceptable Financing Cash, Conventional, FHA, VA Loan
Listing Terms Cash, Conventional, FHA, VA Loan
Financing Conventional
Special Listing Condition Aerial Photo, Survey Available, Utility Easement
Read Less
Want to know what your home might be worth? Contact us for a FREE valuation!

Our team is ready to help you sell your home for the highest possible price ASAP

©2024 North Texas Real Estate Information Systems.
Bought with Greg Messer • Century 21 Judge Fite Company

GET MORE INFORMATION





