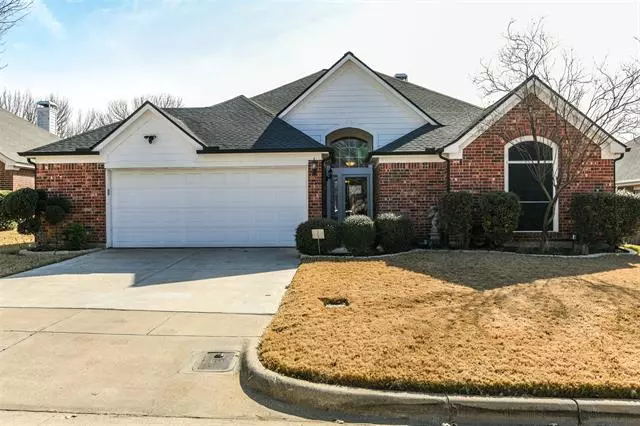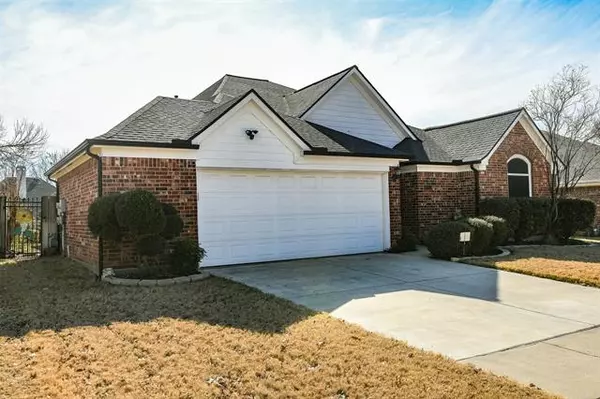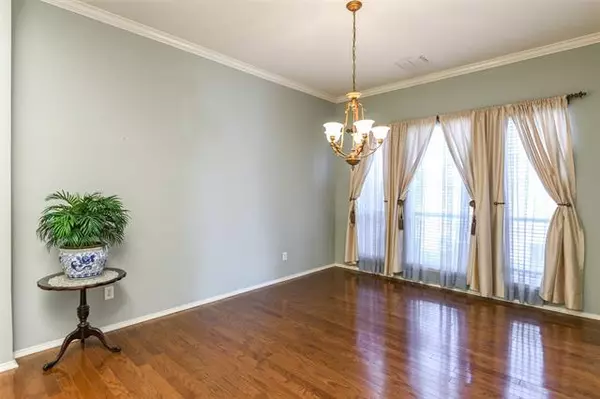$364,900
For more information regarding the value of a property, please contact us for a free consultation.
6953 Windwood Trail Fort Worth, TX 76132
4 Beds
2 Baths
2,405 SqFt
Key Details
Property Type Single Family Home
Sub Type Single Family Residence
Listing Status Sold
Purchase Type For Sale
Square Footage 2,405 sqft
Price per Sqft $151
Subdivision Hulen Bend Estates Add
MLS Listing ID 14750190
Sold Date 03/15/22
Style Traditional
Bedrooms 4
Full Baths 2
HOA Fees $22
HOA Y/N Mandatory
Total Fin. Sqft 2405
Year Built 1997
Annual Tax Amount $7,713
Lot Size 7,187 Sqft
Acres 0.165
Property Description
Former model & one owner family home, has been well taken care of since day one! The layout boasts a large entryway, split bedrooms, open concept living & kitchen, plus formal dining space that could be used as office or extra living room. It's an entertainers dream w tons of counter space, gas cooktop, & large eat-in area. Plenty of cabinets & walk-in pantry! The spacious master suite has a huge walk-in closet, separate shower & jetted tub! Secondary bedrooms share a fully remodeled bathroom that will wow you! Gorgeous wood floors, & custom built fireplace w gas starter. The landscaped backyard, w patio & gazebo create a great outdoor entertaining space! So much to love and ready for new owners! See it today!
Location
State TX
County Tarrant
Direction From I-20E, Exit Hulen St. S, turn right, turn right on Oakmont Blvd, left on Oakmont Trail, Right on Windwood Trail.
Rooms
Dining Room 2
Interior
Interior Features Cable TV Available, Decorative Lighting, High Speed Internet Available
Heating Central, Natural Gas
Cooling Central Air, Electric
Flooring Ceramic Tile, Wood
Fireplaces Number 1
Fireplaces Type Gas Starter
Appliance Disposal, Gas Cooktop, Gas Oven, Microwave, Plumbed for Ice Maker
Heat Source Central, Natural Gas
Laundry Full Size W/D Area
Exterior
Exterior Feature Rain Gutters
Garage Spaces 2.0
Fence Wood
Utilities Available City Sewer, City Water
Roof Type Composition
Garage Yes
Building
Lot Description Interior Lot, Landscaped, Sprinkler System, Subdivision
Story One
Foundation Slab
Structure Type Brick
Schools
Elementary Schools Oakmont
Middle Schools Summer Creek
High Schools North Crowley
School District Crowley Isd
Others
Restrictions Deed
Ownership MeMe's Living Trust
Acceptable Financing Cash, Conventional, FHA, VA Loan
Listing Terms Cash, Conventional, FHA, VA Loan
Financing Conventional
Read Less
Want to know what your home might be worth? Contact us for a FREE valuation!

Our team is ready to help you sell your home for the highest possible price ASAP

©2024 North Texas Real Estate Information Systems.
Bought with Soraya Myers • Williams Trew Real Estate

GET MORE INFORMATION





