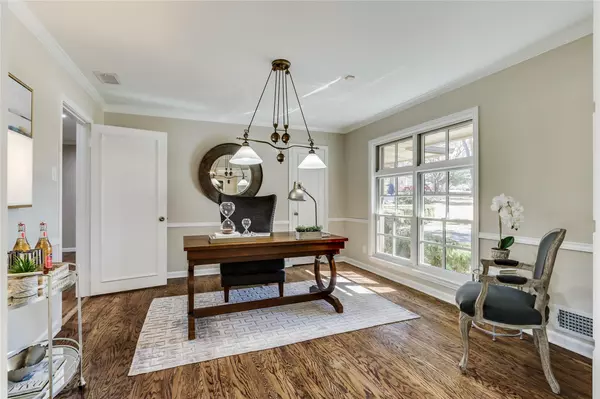$1,625,000
For more information regarding the value of a property, please contact us for a free consultation.
2415 Custer Cove Richardson, TX 75080
4 Beds
6 Baths
5,311 SqFt
Key Details
Property Type Single Family Home
Sub Type Single Family Residence
Listing Status Sold
Purchase Type For Sale
Square Footage 5,311 sqft
Price per Sqft $305
Subdivision Canyon Creek Country Club 2
MLS Listing ID 14755617
Sold Date 06/30/22
Style Traditional
Bedrooms 4
Full Baths 5
Half Baths 1
HOA Y/N None
Total Fin. Sqft 5311
Year Built 1968
Annual Tax Amount $20,476
Lot Size 0.520 Acres
Acres 0.52
Lot Dimensions 57 X 174 X 242 X 191
Property Description
Impressive Custom Proudly Situated W-in the Celebrated Residential Sector of Canyon Creek Country Club. Incredible Home on Golf Course, Cul de sac lot, was Intended for Grand Entertaining & Family Enjoyment. Meticulously Transformed w Notable Improvements, Remarkable Style & Captivating Views. Enrichments Include Upgraded Interior Columns to Squared, Designer Lighting, Custom Painting, HDWDS, New Carpet, Beverage Refrig at Golf Viewing Center, Additional Amenities Include Anderson Windows in all Areas on 1st Level & at LA on 2nd Level. Prof. Grade Kitchen w Viking Gas CT & Oven, Thermador Oven & MW, Silver & China Pantry, 2 Addtl Pantries, Granite w Tumble Stone BS, Great Room w View & FP, LED Recessed Lights,
Location
State TX
County Collin
Direction North on Custer from Campbell to Custer Cove. Turn Left on Custer Cove and enter Cul-de-Sac.
Rooms
Dining Room 3
Interior
Interior Features Built-in Wine Cooler, Decorative Lighting, High Speed Internet Available, Vaulted Ceiling(s), Wet Bar
Heating Central, Natural Gas, Zoned
Cooling Ceiling Fan(s), Central Air, Electric, Zoned
Flooring Carpet, Ceramic Tile, Marble, Wood
Fireplaces Number 2
Fireplaces Type Electric, Gas Starter, Wood Burning
Appliance Built-in Refrigerator, Commercial Grade Range, Dishwasher, Disposal, Double Oven, Electric Oven, Electric Range, Gas Cooktop, Microwave, Other, Plumbed For Gas in Kitchen, Plumbed for Ice Maker, Vented Exhaust Fan, Warming Drawer, Gas Water Heater
Heat Source Central, Natural Gas, Zoned
Laundry Electric Dryer Hookup, Full Size W/D Area, Washer Hookup
Exterior
Exterior Feature Fire Pit, Rain Gutters, Lighting
Garage Spaces 2.0
Carport Spaces 2
Fence Wrought Iron
Utilities Available City Sewer, City Water, Individual Gas Meter, Individual Water Meter, Septic
Roof Type Composition
Garage Yes
Building
Lot Description Cul-De-Sac, Few Trees, Interior Lot, Irregular Lot, Landscaped, Lrg. Backyard Grass, On Golf Course, Sprinkler System, Subdivision
Story Two
Foundation Pillar/Post/Pier
Structure Type Brick
Schools
Elementary Schools Aldridge
Middle Schools Wilson
High Schools Plano Senior
School District Plano Isd
Others
Restrictions Deed
Ownership Contact Listing Agent
Acceptable Financing Cash, Conventional
Listing Terms Cash, Conventional
Financing Cash
Special Listing Condition Aerial Photo, Deed Restrictions, Survey Available, Utility Easement
Read Less
Want to know what your home might be worth? Contact us for a FREE valuation!

Our team is ready to help you sell your home for the highest possible price ASAP

©2024 North Texas Real Estate Information Systems.
Bought with Mayo Redpath • Allie Beth Allman & Assoc.

GET MORE INFORMATION





