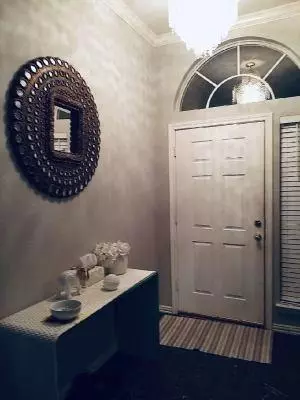$235,000
For more information regarding the value of a property, please contact us for a free consultation.
2836 Meade Drive Grand Prairie, TX 75052
3 Beds
2 Baths
1,945 SqFt
Key Details
Property Type Single Family Home
Sub Type Single Family Residence
Listing Status Sold
Purchase Type For Sale
Square Footage 1,945 sqft
Price per Sqft $120
Subdivision Sheffield Village Phase 10
MLS Listing ID 14231140
Sold Date 01/27/20
Style Contemporary/Modern
Bedrooms 3
Full Baths 2
HOA Y/N None
Total Fin. Sqft 1945
Year Built 1995
Annual Tax Amount $4,010
Lot Size 6,098 Sqft
Acres 0.14
Property Description
MOTIVATED SELLER! BE IN YOUR HOME FOR THE NEW YEAR! Pride of home-ownership shows here. Recently painted, beautiful wood flooring. Generous sized master and master bathroom suite with jetted tub. Two dining areas, one can used as an office space, children's playroom, etc... bring your ideas.. Low maintenance backyard. Great neighborhood and no HOA!. Conveniently located close to Hwy 360, walking distance to schools. Close to all new shopping area to include IKEA, Michaels, HomeGoods and more.... Come see for yourself.OPEN HOUSE SATURDAY December, 21th at 3:00-5:00 pm. Come see us!
Location
State TX
County Tarrant
Direction Use GPS
Rooms
Dining Room 2
Interior
Interior Features Cable TV Available
Heating Central, Natural Gas
Cooling Central Air, Electric
Flooring Ceramic Tile, Wood
Fireplaces Number 1
Fireplaces Type Gas Starter
Equipment Satellite Dish
Appliance Dishwasher, Electric Cooktop, Electric Oven, Microwave
Heat Source Central, Natural Gas
Exterior
Exterior Feature Rain Gutters, Private Yard
Garage Spaces 2.0
Fence Wood
Utilities Available Asphalt, City Sewer, City Water, Sidewalk
Roof Type Composition
Total Parking Spaces 2
Garage Yes
Building
Lot Description Sprinkler System
Story One
Foundation Slab
Level or Stories One
Structure Type Brick
Schools
Elementary Schools West
Middle Schools Bailey
High Schools Bowie
School District Arlington Isd
Others
Ownership Toby & Claudia Carrillo
Acceptable Financing Cash, Conventional, FHA, VA Loan
Listing Terms Cash, Conventional, FHA, VA Loan
Financing Conventional
Read Less
Want to know what your home might be worth? Contact us for a FREE valuation!

Our team is ready to help you sell your home for the highest possible price ASAP

©2024 North Texas Real Estate Information Systems.
Bought with Amber Ivison • WNC Residential LLC

GET MORE INFORMATION





