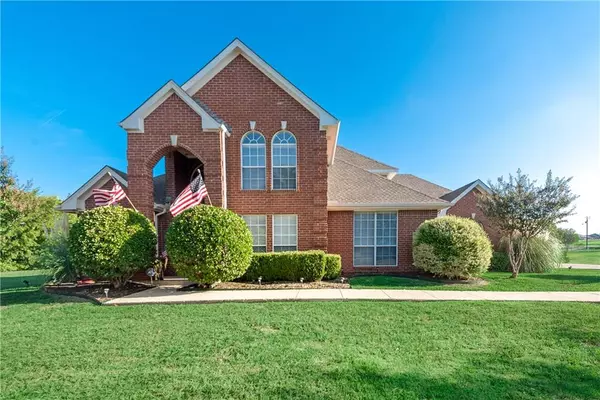$345,000
For more information regarding the value of a property, please contact us for a free consultation.
809 W Bear Creek Road Glenn Heights, TX 75154
4 Beds
3 Baths
2,829 SqFt
Key Details
Property Type Single Family Home
Sub Type Single Family Residence
Listing Status Sold
Purchase Type For Sale
Square Footage 2,829 sqft
Price per Sqft $121
Subdivision Pereira
MLS Listing ID 14180040
Sold Date 01/13/20
Style Traditional
Bedrooms 4
Full Baths 3
HOA Y/N None
Total Fin. Sqft 2829
Year Built 1999
Annual Tax Amount $7,794
Lot Size 1.390 Acres
Acres 1.39
Property Description
Great home on over an acre with quick access to I35E. This four bedroom, 3 bath home with study has room for everyone to spread out. The formal dining room and eat in breakfast area will give you ample room for entertaining. Upstairs is a bonus room that connects to a covered balcony. The roof was replaced last year, and the downstairs HVAC was recently replaced along with double ovens. The covered porch is a great place to enjoy a nice evening this fall, and the backyard has room for a fire pit area, or your dream pool. Agent and buyer to verify all information including schools and measurements.
Location
State TX
County Dallas
Direction FROM I35E SOUTHBOUND, TAKE EXIT 412 TOWARD BEAR CREEK RD, TURN RIGHT ON BEAR CREEK RD. HOME ON THE RIGHT AFTER APPROXIMATELY 3.1 MILES.
Rooms
Dining Room 2
Interior
Interior Features Cable TV Available, Decorative Lighting, Flat Screen Wiring, High Speed Internet Available, Loft, Vaulted Ceiling(s)
Heating Central, Electric
Cooling Ceiling Fan(s), Central Air, Electric
Flooring Carpet, Ceramic Tile, Wood
Fireplaces Number 1
Fireplaces Type Stone, Wood Burning
Appliance Dishwasher, Disposal, Double Oven, Electric Cooktop, Plumbed for Ice Maker, Vented Exhaust Fan
Heat Source Central, Electric
Exterior
Exterior Feature Balcony, Covered Patio/Porch, Rain Gutters, RV/Boat Parking, Storage
Garage Spaces 2.0
Fence None
Utilities Available Aerobic Septic, City Water, Individual Water Meter
Roof Type Composition
Total Parking Spaces 2
Garage Yes
Building
Lot Description Acreage, Few Trees, Lrg. Backyard Grass, Sprinkler System
Story Two
Foundation Slab
Level or Stories Two
Structure Type Brick
Schools
Elementary Schools Moates
Middle Schools Curtistene S Mccowan
High Schools Desoto
School District Desoto Isd
Others
Restrictions Deed
Ownership See tax
Acceptable Financing Cash, Conventional, FHA, USDA Loan, VA Loan
Listing Terms Cash, Conventional, FHA, USDA Loan, VA Loan
Financing FHA
Special Listing Condition Aerial Photo, Survey Available
Read Less
Want to know what your home might be worth? Contact us for a FREE valuation!

Our team is ready to help you sell your home for the highest possible price ASAP

©2024 North Texas Real Estate Information Systems.
Bought with Andria Moore • Century 21 Judge Fite Co.

GET MORE INFORMATION





