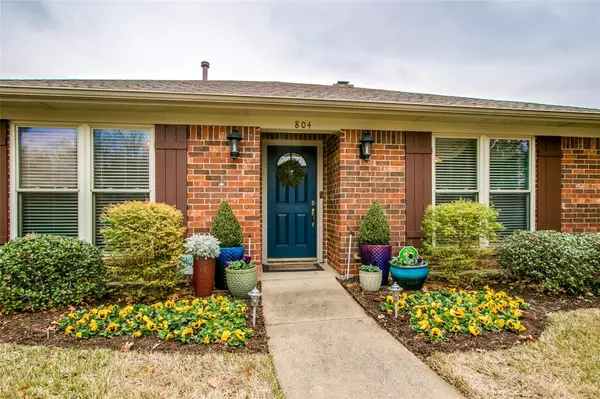$339,900
For more information regarding the value of a property, please contact us for a free consultation.
804 Allison Drive Richardson, TX 75081
4 Beds
3 Baths
2,314 SqFt
Key Details
Property Type Single Family Home
Sub Type Single Family Residence
Listing Status Sold
Purchase Type For Sale
Square Footage 2,314 sqft
Price per Sqft $146
Subdivision Ashlyn Creek Estates
MLS Listing ID 14258697
Sold Date 02/28/20
Style Traditional
Bedrooms 4
Full Baths 3
HOA Fees $2/ann
HOA Y/N Voluntary
Total Fin. Sqft 2314
Year Built 1980
Annual Tax Amount $8,209
Lot Size 9,016 Sqft
Acres 0.207
Property Description
Delightful one story home in Richardson ISD is move in ready! 4 bedroom floor plan in desirable Ashlyn Creek Estates includes 3 updated bathrooms, formal dining room, 2 living rooms and eat-in kitchen. Travertine marble floors throughout main areas. Laminate wood floors in dining. Second living room may be converted to a separate guest suite with ensuite bathroom. Totally remodeled kitchen with built in custom cabinetry, SS appliances and granite countertops. Updated windows, tankless water heater, 2 car rear entry garage with extra RV or boat parking. Large fenced grassy backyard is perfect for 2 or 4 legged kids! NO mandatory HOA. Walking distance to Duck Creek Linear park and Huffines Recreation Center.
Location
State TX
County Dallas
Direction From PGB, South on Jupiter, make a right onto Arapaho, left on Yale, right onto Auburn, right onto Allison. House is on the right.
Rooms
Dining Room 2
Interior
Interior Features Cable TV Available, High Speed Internet Available, Vaulted Ceiling(s)
Heating Central, Natural Gas
Cooling Ceiling Fan(s), Central Air, Electric
Flooring Carpet, Marble
Fireplaces Number 1
Fireplaces Type Brick
Appliance Dishwasher, Disposal, Gas Range, Microwave, Plumbed for Ice Maker
Heat Source Central, Natural Gas
Exterior
Exterior Feature Covered Patio/Porch, RV/Boat Parking
Garage Spaces 2.0
Fence Wood
Utilities Available Alley, Asphalt, City Sewer, City Water
Roof Type Composition
Garage Yes
Building
Lot Description Few Trees, Interior Lot, Lrg. Backyard Grass, Subdivision
Story One
Foundation Slab
Structure Type Brick
Schools
Elementary Schools Dartmouth
Middle Schools Apollo
High Schools Berkner
School District Richardson Isd
Others
Ownership See Tax
Acceptable Financing Cash, Conventional, FHA, VA Loan
Listing Terms Cash, Conventional, FHA, VA Loan
Financing Cash
Read Less
Want to know what your home might be worth? Contact us for a FREE valuation!

Our team is ready to help you sell your home for the highest possible price ASAP

©2024 North Texas Real Estate Information Systems.
Bought with Michelle Swann • JP & Associates Frisco

GET MORE INFORMATION





