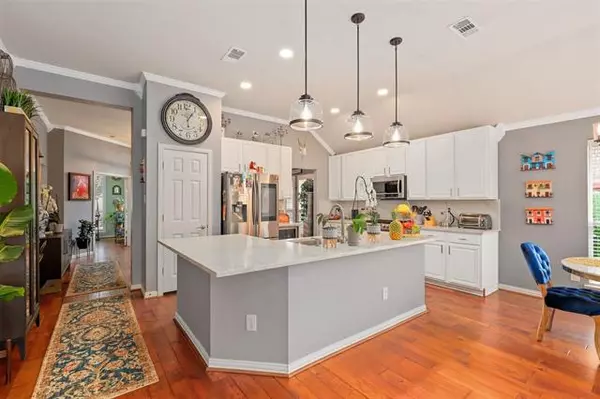$284,500
For more information regarding the value of a property, please contact us for a free consultation.
4820 New Forest Drive Grand Prairie, TX 75052
4 Beds
2 Baths
1,993 SqFt
Key Details
Property Type Single Family Home
Sub Type Single Family Residence
Listing Status Sold
Purchase Type For Sale
Square Footage 1,993 sqft
Price per Sqft $142
Subdivision Kingswood Forest Add
MLS Listing ID 14309277
Sold Date 05/13/20
Style Traditional
Bedrooms 4
Full Baths 2
HOA Y/N None
Total Fin. Sqft 1993
Year Built 2000
Annual Tax Amount $5,557
Lot Size 8,450 Sqft
Acres 0.194
Property Description
VIRTUAL TOUR OF THIS HOME IS AVAILABLE-Incredibly charming turnkey with open floor plan & great flow. The spacious dining, kit & living area is perfect for large gatherings & entertaining. Split bedrm design with large master suite & private master bath with walk-in shower & garden tub. Chef's kitchen features quartz counter & back splash, SS appliances & gas stove. Family rm off the kitchen with high ceilings, wall of windows & lots of natural light! Features include plantation shutters, engineered hardwood floors throughout, updated light fixtures, ceiling fans, brand new front & patio door, cabinets in laundry rm, new tile floors in baths, upgraded re-tiled mantle. Huge backyard with pergola & no neighbors!
Location
State TX
County Tarrant
Direction South on 360, left on Kingswood, left on Windham, right on Castlecove, Castlecove becomes New Forest Drive. Or West on I20, exit Lakeridge and turn left, right on Kingswood, right on Tarragon, left on Excalibur and right on New Forest.
Rooms
Dining Room 1
Interior
Heating Central, Natural Gas
Cooling Central Air, Electric
Flooring Ceramic Tile, Wood
Fireplaces Number 1
Fireplaces Type Gas Logs, Wood Burning
Appliance Convection Oven, Dishwasher, Disposal, Gas Range, Plumbed for Ice Maker
Heat Source Central, Natural Gas
Laundry Gas Dryer Hookup, Washer Hookup
Exterior
Garage Spaces 2.0
Fence Wood
Utilities Available Curbs, Sidewalk
Roof Type Composition
Garage Yes
Building
Lot Description Lrg. Backyard Grass, Sprinkler System
Story One
Foundation Slab
Structure Type Brick
Schools
Elementary Schools West
Middle Schools Barnett
High Schools Bowie
School District Arlington Isd
Others
Ownership on file
Acceptable Financing Cash, Conventional, FHA, VA Loan
Listing Terms Cash, Conventional, FHA, VA Loan
Financing Conventional
Read Less
Want to know what your home might be worth? Contact us for a FREE valuation!

Our team is ready to help you sell your home for the highest possible price ASAP

©2024 North Texas Real Estate Information Systems.
Bought with Jkiaya Thompson • Tanika Donnell Realty

GET MORE INFORMATION





