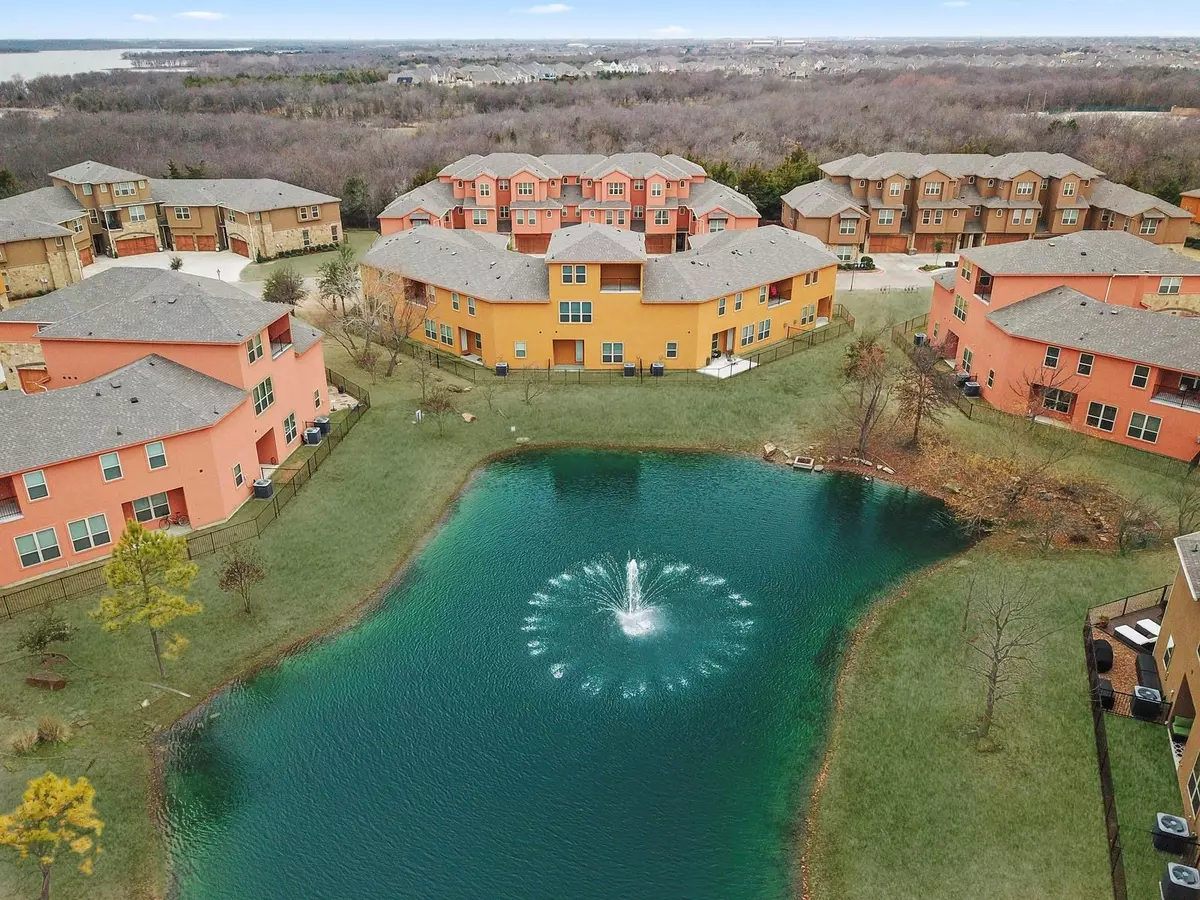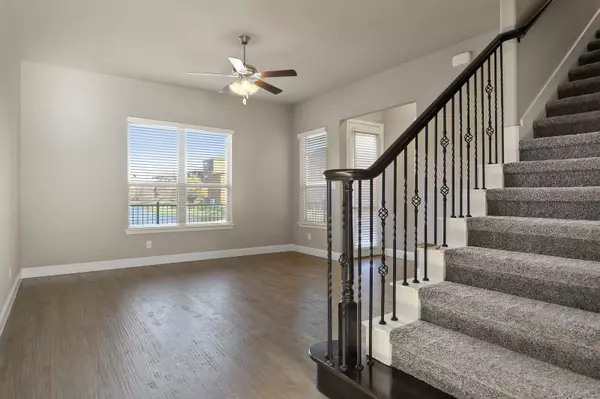$299,900
For more information regarding the value of a property, please contact us for a free consultation.
7310 Venice Drive #3 Grand Prairie, TX 75054
3 Beds
3 Baths
2,233 SqFt
Key Details
Property Type Townhouse
Sub Type Townhouse
Listing Status Sold
Purchase Type For Sale
Square Footage 2,233 sqft
Price per Sqft $134
Subdivision Lakeshore Village
MLS Listing ID 14251844
Sold Date 05/27/20
Style Traditional
Bedrooms 3
Full Baths 2
Half Baths 1
HOA Fees $150/mo
HOA Y/N Mandatory
Total Fin. Sqft 2233
Year Built 2018
Annual Tax Amount $8,018
Lot Size 1,263 Sqft
Acres 0.029
Property Description
Stunning, peaceful, low maintenance living in gated community nestled between Lake Ridge and Mira Lagos. Your family will enjoy pond and water feature views from every level of this home featuring over $28k in upgrades- distinguishing your unit from all others. Brazilian granite in kitchen and baths, ceiling fans in every room, energy efficient appliances with Whirlpool French Door fridge and smart-control thermostats cooling each floor separately, just to name a few! Due to a company relocation this unit was occupied for only a few weeks leaving zero wear and tear throughout and appliances unused. HOA covers front and back yard maintenance. Enjoy walking paths to Joe Pool Lake, swimming pool, clubhouse + more!
Location
State TX
County Dallas
Community Club House, Gated, Greenbelt, Jogging Path/Bike Path, Lake
Direction South on Lake Ridge Pkwy; right S. Grand Peninsula; left on Balboa.
Rooms
Dining Room 1
Interior
Interior Features Cable TV Available, Decorative Lighting, High Speed Internet Available, Vaulted Ceiling(s)
Heating Central, Electric
Cooling Ceiling Fan(s), Central Air, Electric
Flooring Carpet, Ceramic Tile, Wood
Appliance Dishwasher, Disposal, Electric Cooktop, Electric Oven, Microwave, Plumbed for Ice Maker
Heat Source Central, Electric
Laundry Electric Dryer Hookup, Full Size W/D Area, Washer Hookup
Exterior
Exterior Feature Balcony, Covered Patio/Porch, Lighting
Garage Spaces 2.0
Fence Wrought Iron
Pool Gunite, In Ground
Community Features Club House, Gated, Greenbelt, Jogging Path/Bike Path, Lake
Utilities Available City Sewer, City Water
Roof Type Composition
Garage Yes
Private Pool 1
Building
Lot Description Few Trees, Interior Lot, Sprinkler System, Water/Lake View
Story Three Or More
Foundation Slab
Level or Stories Three Or More
Structure Type Brick,Fiber Cement,Rock/Stone,Stucco
Schools
Elementary Schools Lakeridge
Middle Schools Permenter
High Schools Cedarhill
School District Cedar Hill Isd
Others
Ownership Ask Agent
Acceptable Financing Cash, Conventional, FHA
Listing Terms Cash, Conventional, FHA
Financing FHA
Read Less
Want to know what your home might be worth? Contact us for a FREE valuation!

Our team is ready to help you sell your home for the highest possible price ASAP

©2024 North Texas Real Estate Information Systems.
Bought with Kimberly Korfe • RE/MAX Elite

GET MORE INFORMATION





