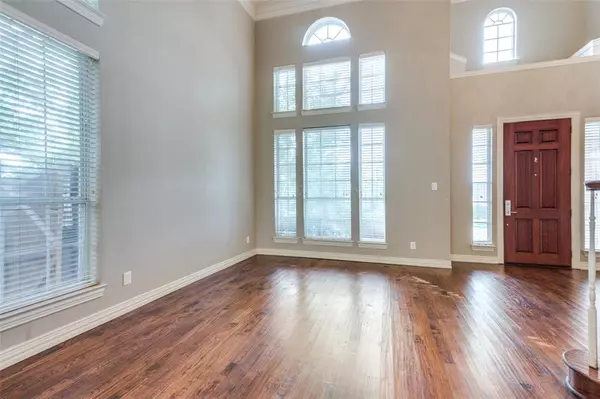$450,000
For more information regarding the value of a property, please contact us for a free consultation.
3366 Castlewood Boulevard Highland Village, TX 75077
4 Beds
3 Baths
4,260 SqFt
Key Details
Property Type Single Family Home
Sub Type Single Family Residence
Listing Status Sold
Purchase Type For Sale
Square Footage 4,260 sqft
Price per Sqft $105
Subdivision Castlewood Sec Three-1B
MLS Listing ID 14429826
Sold Date 10/15/20
Bedrooms 4
Full Baths 3
HOA Fees $54/ann
HOA Y/N Mandatory
Total Fin. Sqft 4260
Year Built 2001
Lot Size 0.291 Acres
Acres 0.291
Lot Dimensions TBD
Property Description
Wonderful 2-story home priced to sell at considerably under appraised value; needs a little TLC. 1st floor:highly functional chef's kitchen (including center island, stainless dbl ovens, gas cook-top, dishwasher and microwave) opens to large living-entertainment area & to backyard pergola, outdoor kitchen bar-stool counter height & pool-spa; also down, dining & living rooms, & bedroom (or sizable office) next to full bath. Spiral staircase to 2nd floor: large master with ample sitting-workout area, plus 2 additional bedrooms & huge game-room, could also be used for media room. Close to amenities, including tennis courts, pool, park, playground and soccer fields. Highly rated elementary, middle and high schools.
Location
State TX
County Denton
Community Community Pool, Greenbelt, Jogging Path/Bike Path, Park, Playground, Tennis Court(S)
Direction I35E, West on 407 Justin Rd., North on FM 2499, turn left on Castewood Blvd.
Rooms
Dining Room 2
Interior
Interior Features Decorative Lighting
Heating Central, Natural Gas
Cooling Central Air, Electric
Flooring Carpet, Ceramic Tile, Wood
Fireplaces Number 1
Fireplaces Type Brick
Appliance Dishwasher, Disposal, Double Oven, Electric Oven, Gas Cooktop, Microwave, Plumbed For Gas in Kitchen
Heat Source Central, Natural Gas
Exterior
Exterior Feature Attached Grill, Covered Patio/Porch, Outdoor Living Center
Garage Spaces 3.0
Fence Wood
Pool Gunite, In Ground, Pool/Spa Combo
Community Features Community Pool, Greenbelt, Jogging Path/Bike Path, Park, Playground, Tennis Court(s)
Utilities Available City Sewer, City Water, Curbs, Sidewalk
Roof Type Composition
Total Parking Spaces 3
Garage Yes
Private Pool 1
Building
Lot Description Few Trees, Sprinkler System, Subdivision
Story Two
Foundation Slab
Level or Stories Two
Structure Type Brick,Rock/Stone
Schools
Elementary Schools Heritage
Middle Schools Briarhill
High Schools Marcus
School District Lewisville Isd
Others
Ownership See Agent
Financing Conventional
Read Less
Want to know what your home might be worth? Contact us for a FREE valuation!

Our team is ready to help you sell your home for the highest possible price ASAP

©2024 North Texas Real Estate Information Systems.
Bought with Laurie Neihart • Keller Williams Realty-FM

GET MORE INFORMATION





