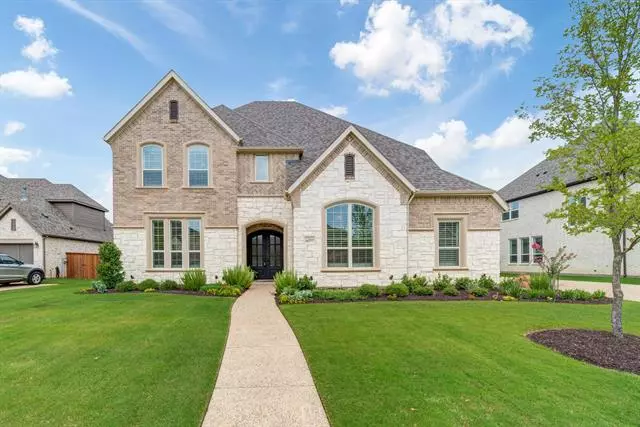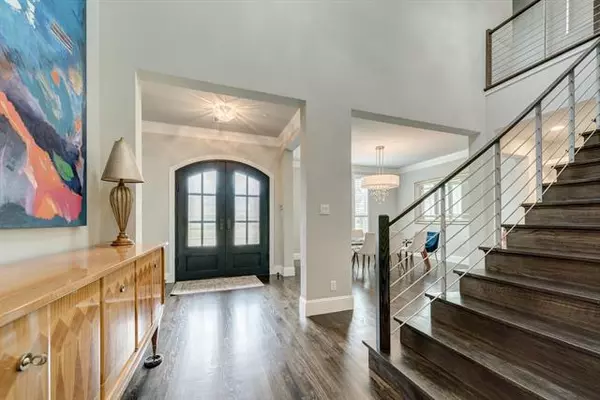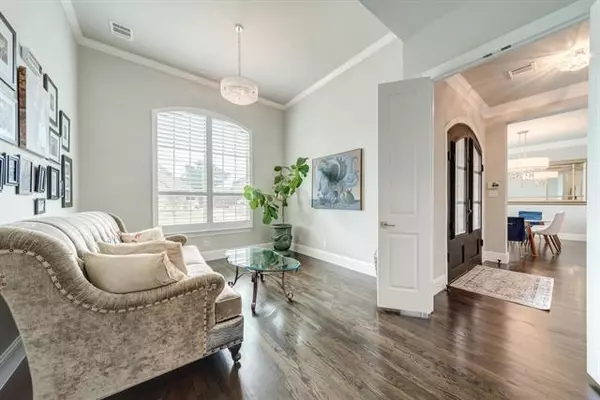$949,500
For more information regarding the value of a property, please contact us for a free consultation.
657 Sheldon Drive Trophy Club, TX 76262
5 Beds
7 Baths
5,324 SqFt
Key Details
Property Type Single Family Home
Sub Type Single Family Residence
Listing Status Sold
Purchase Type For Sale
Square Footage 5,324 sqft
Price per Sqft $178
Subdivision Canterbury Hills - Trophy Club
MLS Listing ID 14436992
Sold Date 10/12/20
Style Traditional
Bedrooms 5
Full Baths 5
Half Baths 2
HOA Fees $27/ann
HOA Y/N Mandatory
Total Fin. Sqft 5324
Year Built 2017
Annual Tax Amount $17,690
Lot Size 0.279 Acres
Acres 0.279
Property Description
Quiet neighorhood and outdoor enthusiasts location set on Corp property and trail that leads to lake and other trails. Open floor plan and natural light show off expansive spaces, modern neutral design, custom lighting. Space for home office or den, butlers pantry off dining room plus tucked away planning desk. Expansive kitchen with island, gas cooking, living room features display cabinets and entire space offers views. Owners retreat complete with sitting area, custom closet and cascading shower. 2nd bedroom down and all bedrooms have ensuite baths. Entertain in the game room, card room, media area, and large balcony is made easy with wetbar close by. View the wildlife from the covered patio with fireplace
Location
State TX
County Denton
Direction GPS
Rooms
Dining Room 2
Interior
Interior Features Built-in Wine Cooler, Cable TV Available, Decorative Lighting, Dry Bar, Flat Screen Wiring, High Speed Internet Available, Sound System Wiring, Vaulted Ceiling(s), Wet Bar
Heating Central, Electric, Natural Gas, Zoned
Cooling Ceiling Fan(s), Central Air, Electric, Zoned
Flooring Carpet, Stone, Wood
Fireplaces Number 2
Fireplaces Type Brick, Gas Logs, Gas Starter
Appliance Commercial Grade Range, Dishwasher, Disposal, Double Oven, Gas Cooktop, Gas Oven, Gas Range, Microwave, Plumbed for Ice Maker, Refrigerator, Gas Water Heater
Heat Source Central, Electric, Natural Gas, Zoned
Laundry Electric Dryer Hookup, Full Size W/D Area, Washer Hookup
Exterior
Exterior Feature Balcony, Covered Patio/Porch, Fire Pit, Rain Gutters, Lighting
Garage Spaces 3.0
Fence Metal, Wood
Utilities Available City Sewer, City Water, Individual Gas Meter, Individual Water Meter, Sidewalk
Roof Type Composition
Garage Yes
Building
Lot Description Adjacent to Greenbelt, Interior Lot, Landscaped, Sprinkler System, Subdivision
Story Two
Foundation Slab
Structure Type Brick,Rock/Stone
Schools
Elementary Schools Beck
Middle Schools Medlin
High Schools Byron Nelson
School District Northwest Isd
Others
Restrictions Deed
Ownership TAx
Financing Cash
Read Less
Want to know what your home might be worth? Contact us for a FREE valuation!

Our team is ready to help you sell your home for the highest possible price ASAP

©2024 North Texas Real Estate Information Systems.
Bought with James Lee • Joe Atkins Realty

GET MORE INFORMATION





