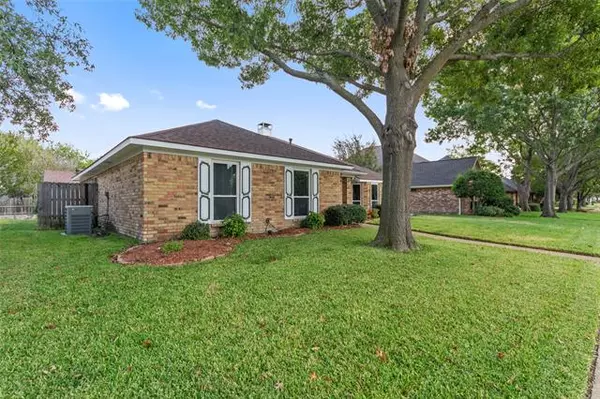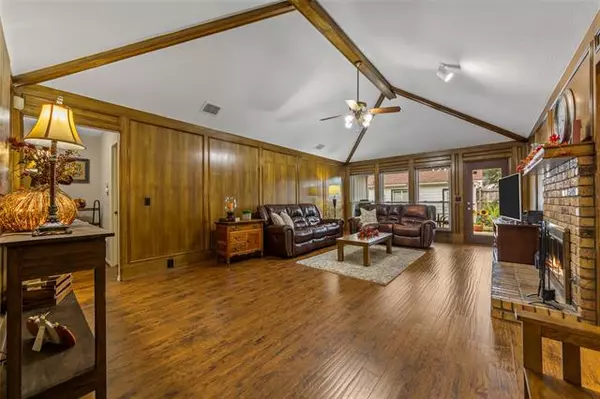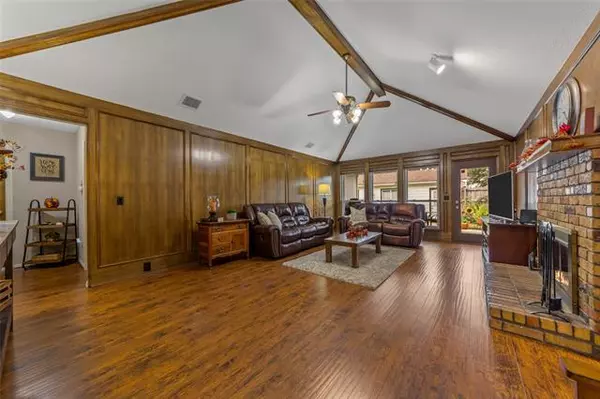$300,000
For more information regarding the value of a property, please contact us for a free consultation.
912 N Allen Heights Drive Allen, TX 75002
3 Beds
2 Baths
2,022 SqFt
Key Details
Property Type Single Family Home
Sub Type Single Family Residence
Listing Status Sold
Purchase Type For Sale
Square Footage 2,022 sqft
Price per Sqft $148
Subdivision Timber Bend Second Increment
MLS Listing ID 14456645
Sold Date 12/02/20
Style Traditional
Bedrooms 3
Full Baths 2
HOA Y/N None
Total Fin. Sqft 2022
Year Built 1983
Annual Tax Amount $5,151
Lot Size 7,405 Sqft
Acres 0.17
Lot Dimensions 65 x 115
Property Description
**MULTIPLE OFFERS~HIGHEST & BEST BY 12PM - NOON, NOVEMBER 2ND**That Special Someplace~ Fabulous location in family friendly neighborhood ~ no HOA. Upon entering you see the big Family Rm w vaulted ceiling (no popcorn), wood burning fireplace, warm wood laminate floors & fabulous views revealing the back patio & PRIVATE back yard. Updates include~ kitchen cabinetry, built in coffee bar, new appliances, gas installed & lighting~ Bathrooms have granite, new showers + hardware~ All new windows~ Garage converted to additional living w new carpet~ New 20x30 garage w workshop area now stands~ Water pipes all replaced~ Smart Sprinklers ~ B Hyve Pro and the list goes on. Check out the 360Degree Tour in documents!
Location
State TX
County Collin
Direction From Highway 75 go east on Exchange to Allen Heights and turn south or right. Turn Left on N Allen Heights - side road Just off Allen Heights. House is on the left.
Rooms
Dining Room 1
Interior
Interior Features Cable TV Available, Flat Screen Wiring, High Speed Internet Available, Vaulted Ceiling(s)
Heating Central, Natural Gas
Cooling Ceiling Fan(s), Central Air, Electric
Flooring Carpet, Ceramic Tile, Laminate
Fireplaces Number 1
Fireplaces Type Brick, Gas Starter, Masonry, Wood Burning
Equipment Satellite Dish
Appliance Dishwasher, Disposal, Gas Range, Microwave, Plumbed For Gas in Kitchen, Plumbed for Ice Maker, Vented Exhaust Fan, Gas Water Heater
Heat Source Central, Natural Gas
Exterior
Exterior Feature Covered Patio/Porch, Garden(s), Rain Gutters
Garage Spaces 2.0
Carport Spaces 2
Fence Wood
Utilities Available Alley, City Sewer, City Water, Individual Gas Meter, Individual Water Meter, Sidewalk, Underground Utilities
Roof Type Composition
Garage Yes
Building
Lot Description Few Trees, Interior Lot, Landscaped, Sprinkler System, Subdivision
Story One
Foundation Slab
Structure Type Brick
Schools
Elementary Schools Reed
Middle Schools Lowery
High Schools Allen
School District Allen Isd
Others
Ownership Hudson, Sidney and Anastasia
Acceptable Financing Cash, Conventional, FHA, VA Loan
Listing Terms Cash, Conventional, FHA, VA Loan
Financing Conventional
Read Less
Want to know what your home might be worth? Contact us for a FREE valuation!

Our team is ready to help you sell your home for the highest possible price ASAP

©2024 North Texas Real Estate Information Systems.
Bought with Jody Tovar • 2415 Realty

GET MORE INFORMATION





