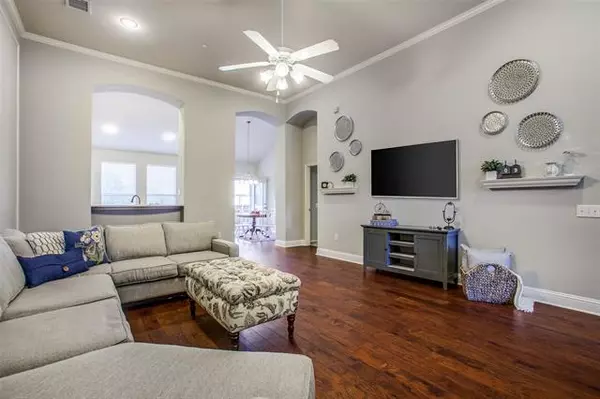$300,000
For more information regarding the value of a property, please contact us for a free consultation.
3005 Bonsai Drive Plano, TX 75093
2 Beds
2 Baths
1,678 SqFt
Key Details
Property Type Townhouse
Sub Type Townhouse
Listing Status Sold
Purchase Type For Sale
Square Footage 1,678 sqft
Price per Sqft $178
Subdivision Pasquinellis Parker Estates Ph
MLS Listing ID 14470159
Sold Date 12/08/20
Style Traditional
Bedrooms 2
Full Baths 2
HOA Fees $265/mo
HOA Y/N Mandatory
Total Fin. Sqft 1678
Year Built 2002
Annual Tax Amount $5,626
Lot Size 4,094 Sqft
Acres 0.094
Property Description
Welcome to this remarkable one-story W Plano home full of updates!This gorgeous home features engineered wood flooring,granite countertops,freshly painted white kitchen cabinets,New SS appliances,& views of the beautiful greenbelt located just behind.As you enter you will be impressed w the amazing soaring ceiling,crown molding,& recently painted gray & white walls.kitchen is full of light,has an island & is open to the large living area.Enjoy the private patio with room for your grill & access to the serene greenbelt just steps away.Ideally located to dining,shopping,Arbor Hills Nature Preserve,Hospitals,& major highways.HOA includes all lawn maintenance,from the exterior walls out,&community pool and more!
Location
State TX
County Denton
Community Community Pool, Greenbelt, Jogging Path/Bike Path
Direction West on Parker, South on Twist Trail to Right on Bonsai Dr.
Rooms
Dining Room 1
Interior
Interior Features Cable TV Available, Decorative Lighting, Vaulted Ceiling(s)
Cooling Ceiling Fan(s), Central Air, Electric, Gas
Flooring Carpet, Ceramic Tile, Wood
Appliance Dishwasher, Disposal, Electric Cooktop, Electric Oven, Electric Range, Microwave, Plumbed for Ice Maker, Gas Water Heater
Laundry Electric Dryer Hookup, Full Size W/D Area, Washer Hookup
Exterior
Exterior Feature Rain Gutters
Garage Spaces 2.0
Fence Wood
Community Features Community Pool, Greenbelt, Jogging Path/Bike Path
Utilities Available City Sewer, City Water, Community Mailbox, Sidewalk
Roof Type Composition
Garage Yes
Building
Lot Description Cul-De-Sac, Greenbelt, Interior Lot, Landscaped, Subdivision
Story One
Foundation Slab
Structure Type Brick,Vinyl Siding
Schools
Elementary Schools Indian Creek
Middle Schools Arborcreek
High Schools Hebron
School District Lewisville Isd
Others
Ownership See Agent
Acceptable Financing Cash, Conventional, FHA, VA Loan
Listing Terms Cash, Conventional, FHA, VA Loan
Financing Cash
Read Less
Want to know what your home might be worth? Contact us for a FREE valuation!

Our team is ready to help you sell your home for the highest possible price ASAP

©2024 North Texas Real Estate Information Systems.
Bought with Jill Sasser • Black Jack Realty

GET MORE INFORMATION





