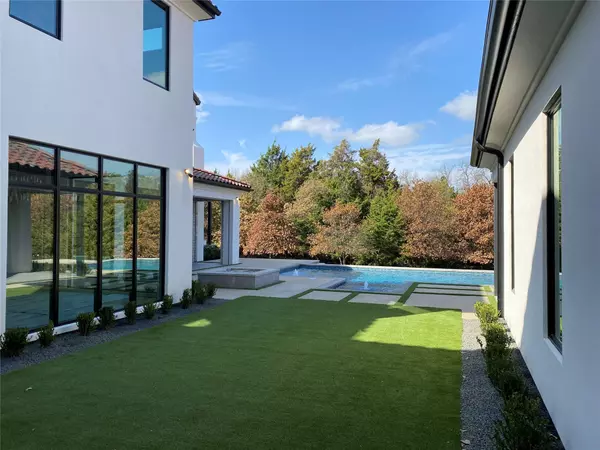$3,795,000
For more information regarding the value of a property, please contact us for a free consultation.
1785 Terra Bella Drive Westlake, TX 76262
5 Beds
7 Baths
7,749 SqFt
Key Details
Property Type Single Family Home
Sub Type Single Family Residence
Listing Status Sold
Purchase Type For Sale
Square Footage 7,749 sqft
Price per Sqft $489
Subdivision Terra Bella
MLS Listing ID 14330489
Sold Date 01/04/21
Style Contemporary/Modern,Mediterranean
Bedrooms 5
Full Baths 5
Half Baths 2
HOA Fees $375/ann
HOA Y/N Mandatory
Total Fin. Sqft 7749
Year Built 2020
Lot Size 0.920 Acres
Acres 0.92
Property Description
New Construction! Custom modern Santa Barbara style home with clean sophisticated interior built by DeCavitte Properties on 1 acre backing to Westlake nature preserve. One of the last homes built in the gated community of Terra Bella. Choice of Westlake Academy or Southlake Carroll ISD! Luxurious materials provide the latest designer look. Stunning modern staircase, wide-plank European white oak floors, Wolf & Subzero appliances, and quartz countertops. Spa-like owners suite with exercise room & morning bar. First floor media & game room. Multi-slide glass doors open to outdoor living, kitchen & backyard with native trees. Energy efficient, designed for livability and entertaining.
Location
State TX
County Tarrant
Community Gated, Jogging Path/Bike Path
Direction From westbound Highway 114 exit Dove Rd, turn left onto Dove Rd, continue west on Dove Rd through roundabout to Terra Bella Dr., turn right on Terra Bella Dr through gated entry.
Rooms
Dining Room 2
Interior
Interior Features Built-in Wine Cooler, Cable TV Available, Decorative Lighting, Flat Screen Wiring, High Speed Internet Available, Multiple Staircases, Sound System Wiring, Wet Bar
Heating Central, Natural Gas, Zoned
Cooling Ceiling Fan(s), Central Air, Electric, Zoned
Flooring Carpet, Ceramic Tile, Other, Wood
Fireplaces Number 2
Fireplaces Type Gas Starter, Masonry, Metal, Wood Burning
Appliance Built-in Refrigerator, Built-in Coffee Maker, Commercial Grade Range, Dishwasher, Disposal, Ice Maker, Microwave, Warming Drawer, Gas Water Heater
Heat Source Central, Natural Gas, Zoned
Laundry Electric Dryer Hookup, Full Size W/D Area, Washer Hookup
Exterior
Exterior Feature Attached Grill, Covered Patio/Porch, Fire Pit, Rain Gutters, Outdoor Living Center
Garage Spaces 4.0
Fence Wrought Iron
Community Features Gated, Jogging Path/Bike Path
Utilities Available City Sewer, City Water, Concrete, Curbs, Individual Gas Meter, Individual Water Meter, Underground Utilities
Roof Type Concrete
Garage Yes
Private Pool 1
Building
Lot Description Few Trees, Interior Lot, Landscaped, Lrg. Backyard Grass, Sprinkler System, Subdivision
Story Two
Foundation Combination
Structure Type Stucco
Schools
Elementary Schools Walnut Grove
Middle Schools Carroll
High Schools Carroll
School District Carroll Isd
Others
Restrictions Architectural,Deed
Ownership DeCavitte Properties
Acceptable Financing Cash, Conventional
Listing Terms Cash, Conventional
Financing Cash
Special Listing Condition Deed Restrictions
Read Less
Want to know what your home might be worth? Contact us for a FREE valuation!

Our team is ready to help you sell your home for the highest possible price ASAP

©2024 North Texas Real Estate Information Systems.
Bought with Brandon Davidson • Larry Davidson Realty

GET MORE INFORMATION





