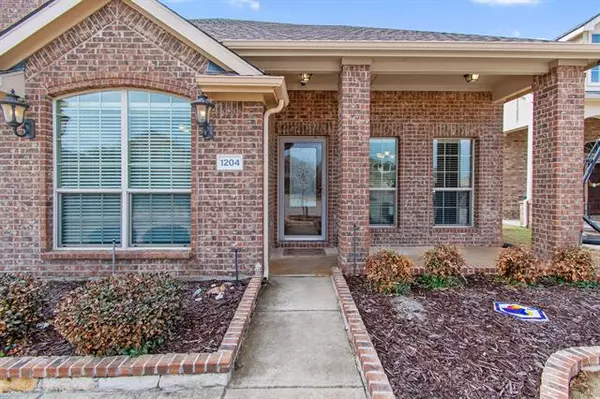$363,900
For more information regarding the value of a property, please contact us for a free consultation.
1204 Bowie Court Mckinney, TX 75072
4 Beds
3 Baths
2,273 SqFt
Key Details
Property Type Single Family Home
Sub Type Single Family Residence
Listing Status Sold
Purchase Type For Sale
Square Footage 2,273 sqft
Price per Sqft $160
Subdivision Reserve At Westridge Ph 1C The
MLS Listing ID 14512411
Sold Date 03/12/21
Style Traditional
Bedrooms 4
Full Baths 2
Half Baths 1
HOA Fees $29
HOA Y/N Mandatory
Total Fin. Sqft 2273
Year Built 2009
Annual Tax Amount $6,387
Lot Size 6,664 Sqft
Acres 0.153
Lot Dimensions 55 x 123 x 50 x 115
Property Description
SELLER WORKING CASH OFFER NO MORE SHOWINGS - QUICK CLOSE! THANKS FOR ALL EFFORTS AND HARD WORK TO ALL! Study-4th bedroom has french door with closet. DR can be used as office or 2nd living area. All bedrooms and family room have ceiling fans. FM features corner fireplace with gas logs. Check out the Huge walk in pantry, Butler area with ++storage space. The kitchen has gas cooktop, black appliances, granite+ island. Formal DR and Family RM have engineered wood flooring. Wide entry, big utility, + floored storage in attic over garage. Shed stays. Culdesac: . NO PIPES BROKEN OR FREEZE HERE Feb 2021. Buyer to pay Cap Funding of $350 + $150 transfer. NO MORE SHOWINGS OR OFFERS PLEASE
Location
State TX
County Collin
Community Community Pool, Greenbelt, Playground
Direction Independence north of Eldorado - go west at Millbend - left on Enchanted Rock, right on Canyon Lake View, Right on Bowie Ct - culdesac
Rooms
Dining Room 2
Interior
Interior Features Cable TV Available, Dry Bar, Flat Screen Wiring, High Speed Internet Available, Vaulted Ceiling(s), Wainscoting
Heating Central, Natural Gas
Cooling Ceiling Fan(s), Central Air, Electric
Flooring Carpet, Ceramic Tile, Wood
Fireplaces Number 1
Fireplaces Type Gas Logs
Equipment Satellite Dish
Appliance Dishwasher, Disposal, Electric Oven, Gas Cooktop, Microwave, Plumbed for Ice Maker, Vented Exhaust Fan, Gas Water Heater
Heat Source Central, Natural Gas
Laundry Electric Dryer Hookup, Full Size W/D Area
Exterior
Exterior Feature Covered Patio/Porch, Rain Gutters, Lighting, Storage
Garage Spaces 2.0
Fence Wood
Community Features Community Pool, Greenbelt, Playground
Utilities Available City Sewer, City Water, Concrete, Curbs, Individual Gas Meter, Individual Water Meter, Sidewalk, Underground Utilities
Roof Type Composition
Garage Yes
Building
Lot Description Cul-De-Sac, Few Trees, Interior Lot, Landscaped, Lrg. Backyard Grass, Sprinkler System, Subdivision
Story One
Foundation Slab
Structure Type Brick
Schools
Elementary Schools Scott
Middle Schools Roach
High Schools Heritage
School District Frisco Isd
Others
Restrictions Deed
Ownership see instructions
Acceptable Financing Cash, Conventional, FHA
Listing Terms Cash, Conventional, FHA
Financing Cash
Special Listing Condition Aerial Photo, Deed Restrictions, Res. Service Contract, Survey Available, Utility Easement
Read Less
Want to know what your home might be worth? Contact us for a FREE valuation!

Our team is ready to help you sell your home for the highest possible price ASAP

©2024 North Texas Real Estate Information Systems.
Bought with Linda Bartley • Ebby Halliday, REALTORS/FM

GET MORE INFORMATION





