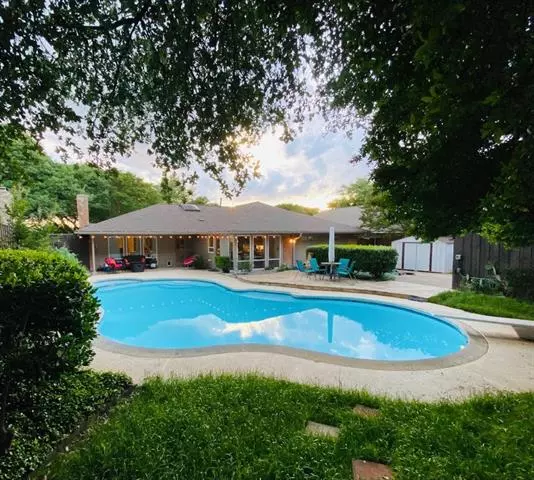$370,000
For more information regarding the value of a property, please contact us for a free consultation.
12916 Jennifer Place Dallas, TX 75243
4 Beds
3 Baths
2,253 SqFt
Key Details
Property Type Single Family Home
Sub Type Single Family Residence
Listing Status Sold
Purchase Type For Sale
Square Footage 2,253 sqft
Price per Sqft $164
Subdivision Richland Meadows 02 Inst Rev
MLS Listing ID 14487041
Sold Date 02/12/21
Style Traditional
Bedrooms 4
Full Baths 3
HOA Y/N None
Total Fin. Sqft 2253
Year Built 1978
Annual Tax Amount $8,664
Lot Size 9,583 Sqft
Acres 0.22
Property Description
Backyard paradise. Cul de sac, oversized lot, immaculately maintained, open and bright floor plan with tons of storage. Eat In Kitchen, Kitchen and living area offers full view of the private backyard. All rooms are very bright. Many recent updates. Private master bedroom suite with vaulted ceilings is separated from the other rooms. Fully insulated garage with AC Unit. Diving pool with attached spa surrounded by lush landscape, a true oasis. Covered Patio. Tons of updates : High efficiency windows (2017), New roof (2018), Pool resurfaced (2015), Skylights (2015), professional security system (2019) and much more. Oversized rear entry garage with tall privacy fence and electric gate. Must See !
Location
State TX
County Dallas
Direction Centennial to College Park, South on Lawler Road, Right on Jennifer Place
Rooms
Dining Room 2
Interior
Interior Features Decorative Lighting, Flat Screen Wiring, High Speed Internet Available, Vaulted Ceiling(s), Wet Bar
Heating Central, Natural Gas
Cooling Ceiling Fan(s), Central Air, Electric, Window Unit(s)
Flooring Ceramic Tile, Laminate
Fireplaces Number 1
Fireplaces Type Gas Starter, Wood Burning
Appliance Dishwasher, Disposal, Electric Cooktop, Electric Oven, Microwave, Plumbed for Ice Maker, Vented Exhaust Fan, Gas Water Heater
Heat Source Central, Natural Gas
Laundry Electric Dryer Hookup, Full Size W/D Area, Gas Dryer Hookup, Washer Hookup
Exterior
Exterior Feature Covered Patio/Porch, Garden(s), Rain Gutters, Storage
Garage Spaces 2.0
Carport Spaces 1
Fence Gate, Wood
Pool Diving Board, Gunite, In Ground, Pool/Spa Combo, Sport
Utilities Available City Sewer, City Water, Sidewalk, Underground Utilities
Roof Type Composition
Garage Yes
Private Pool 1
Building
Lot Description Cul-De-Sac, Few Trees, Landscaped, Lrg. Backyard Grass, Sprinkler System, Subdivision
Story One
Foundation Slab
Structure Type Brick
Schools
Elementary Schools Forestridge
Middle Schools Liberty
High Schools Berkner
School District Richardson Isd
Others
Ownership See Agent
Acceptable Financing Cash, Conventional, FHA, VA Loan
Listing Terms Cash, Conventional, FHA, VA Loan
Financing Conventional
Special Listing Condition Survey Available
Read Less
Want to know what your home might be worth? Contact us for a FREE valuation!

Our team is ready to help you sell your home for the highest possible price ASAP

©2024 North Texas Real Estate Information Systems.
Bought with James Cobb • Ebby Halliday, REALTORS

GET MORE INFORMATION





