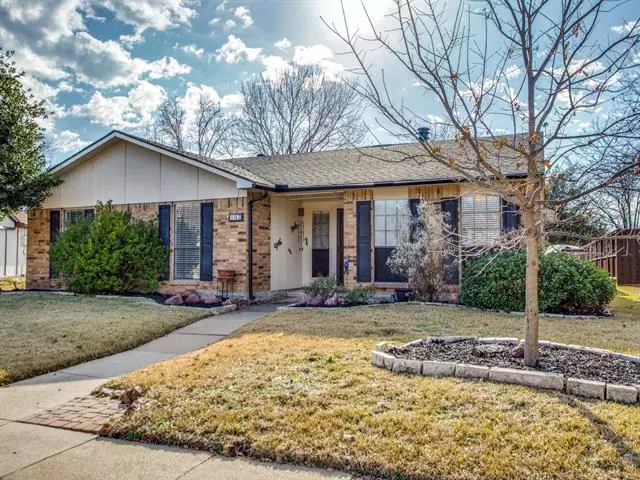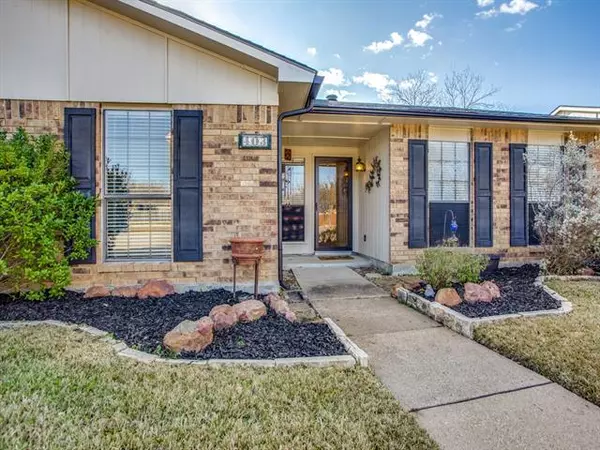$249,000
For more information regarding the value of a property, please contact us for a free consultation.
403 N Allen Heights Drive Allen, TX 75002
4 Beds
2 Baths
1,756 SqFt
Key Details
Property Type Single Family Home
Sub Type Single Family Residence
Listing Status Sold
Purchase Type For Sale
Square Footage 1,756 sqft
Price per Sqft $141
Subdivision Timber Bend First Increment
MLS Listing ID 14508302
Sold Date 03/03/21
Style Traditional
Bedrooms 4
Full Baths 2
HOA Y/N None
Total Fin. Sqft 1756
Year Built 1981
Annual Tax Amount $5,271
Lot Size 0.280 Acres
Acres 0.28
Property Description
Lovely, well maintained, single-story home offers manicured curb appeal! The home's floorplan has a split master bedroom and showcases a spacious living area with elegant stone fireplace plus an open dining area. Hardwood floors run throughout! The charming kitchen with it's picture window offers views of the backyard, plenty of room for a breakfast area, plus sliding door access to elegant back patio. Master suite has a sitting area and private master bathroom. The large backyard is perfect for outdoor entertaining with it's extended patio and flagstone pathways and stone fire pit. New roof & 4-ton 20-seer Lennox HVAC System. Additional storage shed is a plus! Offer deadline 8 pm Sunday 1-31
Location
State TX
County Collin
Direction From US75, exist McDermott Dr. E. McDermott Drive turns into Main Street after crossing Greenville Ave. Continue on E. Main Street and turn left onto Allen Heights Drive. Home is on the left side of the road after Woodland Ct.
Rooms
Dining Room 2
Interior
Interior Features Cable TV Available, High Speed Internet Available
Heating Central, Electric
Cooling Ceiling Fan(s), Central Air, Electric
Flooring Carpet, Ceramic Tile, Wood
Fireplaces Number 1
Fireplaces Type Stone, Wood Burning
Appliance Dishwasher, Disposal, Electric Range, Microwave, Plumbed for Ice Maker, Electric Water Heater
Heat Source Central, Electric
Laundry Electric Dryer Hookup, Full Size W/D Area, Washer Hookup
Exterior
Exterior Feature Covered Patio/Porch, Fire Pit, Rain Gutters, Storage
Garage Spaces 2.0
Fence Other
Utilities Available City Sewer, City Water, Concrete, Curbs, Sidewalk
Roof Type Composition
Garage Yes
Building
Lot Description Few Trees, Interior Lot, Landscaped, Lrg. Backyard Grass
Story One
Foundation Slab
Structure Type Brick
Schools
Elementary Schools Reed
Middle Schools Curtis
High Schools Allen
School District Allen Isd
Others
Restrictions No Known Restriction(s)
Ownership Of Record
Acceptable Financing Cash, Conventional, FHA, VA Loan
Listing Terms Cash, Conventional, FHA, VA Loan
Financing Conventional
Read Less
Want to know what your home might be worth? Contact us for a FREE valuation!

Our team is ready to help you sell your home for the highest possible price ASAP

©2024 North Texas Real Estate Information Systems.
Bought with Andre S Kocher • Keller Williams Realty-FM

GET MORE INFORMATION





