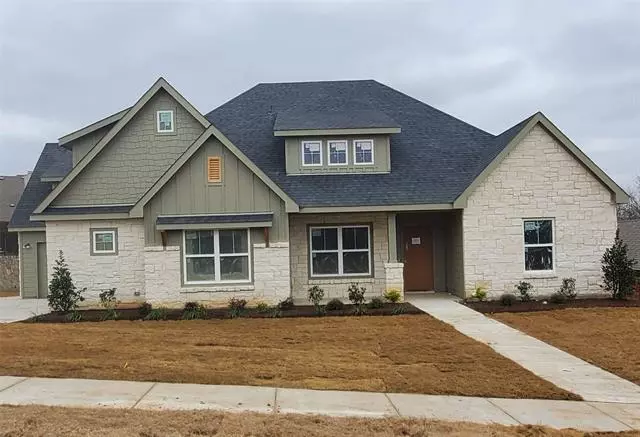$485,000
For more information regarding the value of a property, please contact us for a free consultation.
312 Pennsylvania Avenue Kennedale, TX 76060
4 Beds
4 Baths
3,068 SqFt
Key Details
Property Type Single Family Home
Sub Type Single Family Residence
Listing Status Sold
Purchase Type For Sale
Square Footage 3,068 sqft
Price per Sqft $158
Subdivision Oakhill Park Addition
MLS Listing ID 14443332
Sold Date 03/23/21
Style Craftsman
Bedrooms 4
Full Baths 3
Half Baths 1
HOA Y/N None
Total Fin. Sqft 3068
Year Built 2021
Lot Size 0.281 Acres
Acres 0.281
Property Description
DON'T MISS OUT! One of a kind new build in an amazing subdivision across the street from a public park. RARE custom home with backyard overlooking a scenic wooded creek. This plan boasts 4 bedrooms, 3.5 baths, study and bonus room over garage. Master Suite has vaulted ceiling, window seat to enjoy the beautiful views, freestanding tub and large walk-in shower. This home wont last long!Open hours are Mon-Fri 10a-6p, Sat 11a-5p or Sun 1p-5p. Come see your beautiful new home!
Location
State TX
County Tarrant
Direction See GPS
Rooms
Dining Room 1
Interior
Interior Features Vaulted Ceiling(s)
Heating Central, Natural Gas
Cooling Ceiling Fan(s), Central Air, Gas
Flooring Carpet, Ceramic Tile
Fireplaces Number 1
Fireplaces Type Electric
Appliance Dishwasher, Disposal, Gas Range, Microwave, Gas Water Heater
Heat Source Central, Natural Gas
Laundry Full Size W/D Area, Gas Dryer Hookup, Washer Hookup
Exterior
Exterior Feature Covered Patio/Porch, Rain Gutters
Garage Spaces 3.0
Utilities Available City Sewer, City Water
Waterfront Description Creek
Roof Type Composition
Garage Yes
Building
Lot Description Sprinkler System, Subdivision
Story One
Foundation Slab
Structure Type Rock/Stone,Siding
Schools
Elementary Schools Delaney
Middle Schools Kennedale
High Schools Kennedale
School District Kennedale Isd
Others
Ownership See TAD
Acceptable Financing Cash, Conventional, FHA, VA Loan
Listing Terms Cash, Conventional, FHA, VA Loan
Financing Conventional
Read Less
Want to know what your home might be worth? Contact us for a FREE valuation!

Our team is ready to help you sell your home for the highest possible price ASAP

©2024 North Texas Real Estate Information Systems.
Bought with Ashley Johnson • TDRealty

GET MORE INFORMATION

