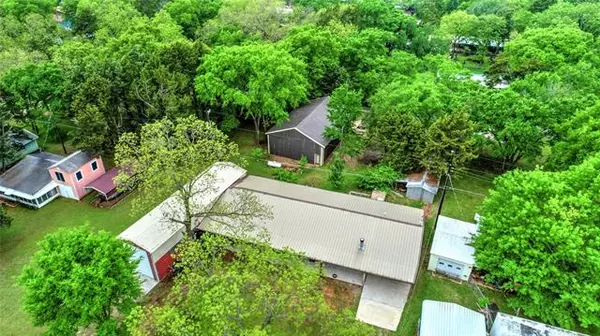$249,900
For more information regarding the value of a property, please contact us for a free consultation.
115 Friar Tuck Drive Gordonville, TX 76245
2 Beds
2 Baths
1,472 SqFt
Key Details
Property Type Single Family Home
Sub Type Single Family Residence
Listing Status Sold
Purchase Type For Sale
Square Footage 1,472 sqft
Price per Sqft $169
Subdivision Sherwood Shores
MLS Listing ID 14554907
Sold Date 05/21/21
Style Traditional
Bedrooms 2
Full Baths 2
HOA Y/N None
Total Fin. Sqft 1472
Year Built 2020
Annual Tax Amount $2,278
Lot Size 0.459 Acres
Acres 0.459
Lot Dimensions 100 x 200
Property Description
Custom Built Home with many extras like in floor heating, Viking cooktop, solid wood doors, cedar closets, handicap accessible showers, granite and quartz in bathrooms, tons of storage, attached garage, great covered front porch and large side porch with outdoor Living that is also connected to a 60 x 16 RV Storage Building with water, electric and septic connections inside. HUGE 50 x 32 Shop with 240V electric connection and a french drain. The home has 4 heat sources powered by electricity and propane. 4 blocks from lake, minutes to boat ramp. 5 min to Megastar Casino, Pelicans Landing and several marinas. Snowbirds Paradise. This property has it ALL! Come start living the Lake Life! OFFERS Due by Sat 5-8
Location
State TX
County Grayson
Community Boat Ramp, Marina, Park, Rv Parking
Direction From Highway 377, Go East on Hillcrest Circle to Friar Tuck - go Left and house is on the left. The RV storage is accessed from Friar Tuck and the big shop is accessed from Maid Marian.
Rooms
Dining Room 0
Interior
Interior Features Cable TV Available, Decorative Lighting, High Speed Internet Available, Vaulted Ceiling(s)
Heating Central, Floor Furnance, Heat Pump, Natural Gas, Propane, Wall Furnace
Cooling Ceiling Fan(s), Central Air, Electric, Heat Pump, Wall Unit(s), Wall/Window Unit(s)
Flooring Concrete
Fireplaces Number 1
Fireplaces Type Blower Fan, Freestanding, Wood Burning
Appliance Convection Oven, Dishwasher, Gas Cooktop, Microwave, Plumbed for Ice Maker, Refrigerator, Vented Exhaust Fan, Electric Water Heater
Heat Source Central, Floor Furnance, Heat Pump, Natural Gas, Propane, Wall Furnace
Laundry Electric Dryer Hookup, Full Size W/D Area, Washer Hookup
Exterior
Exterior Feature Covered Patio/Porch, Rain Gutters, Lighting, Outdoor Living Center, RV/Boat Parking, Storm Cellar, Storage
Garage Spaces 3.0
Community Features Boat Ramp, Marina, Park, RV Parking
Utilities Available All Weather Road, Asphalt, Co-op Water, Individual Water Meter, Outside City Limits, Overhead Utilities, Septic, Unincorporated
Roof Type Metal
Garage Yes
Building
Story One
Foundation Slab
Structure Type Metal Siding,Vinyl Siding,Wood
Schools
Elementary Schools Whitesboro
Middle Schools Whitesboro
High Schools Whitesboro
School District Whitesboro Isd
Others
Restrictions None
Ownership Joan and Dave Moody
Acceptable Financing Cash, Conventional, FHA, VA Loan
Listing Terms Cash, Conventional, FHA, VA Loan
Financing Cash
Read Less
Want to know what your home might be worth? Contact us for a FREE valuation!

Our team is ready to help you sell your home for the highest possible price ASAP

©2024 North Texas Real Estate Information Systems.
Bought with Rich Patterson • RE/MAX Signature Properties

GET MORE INFORMATION





