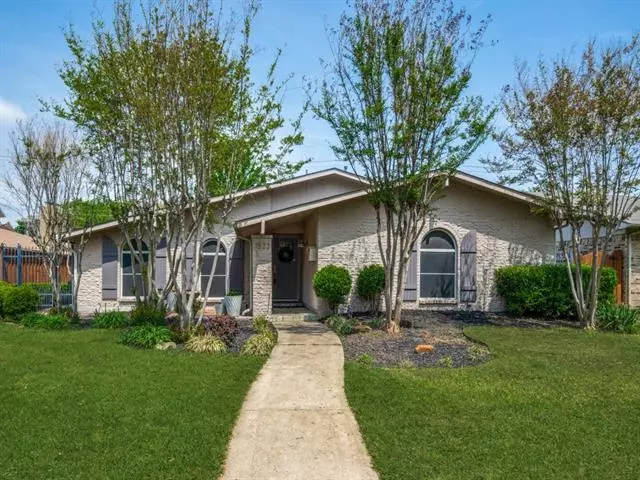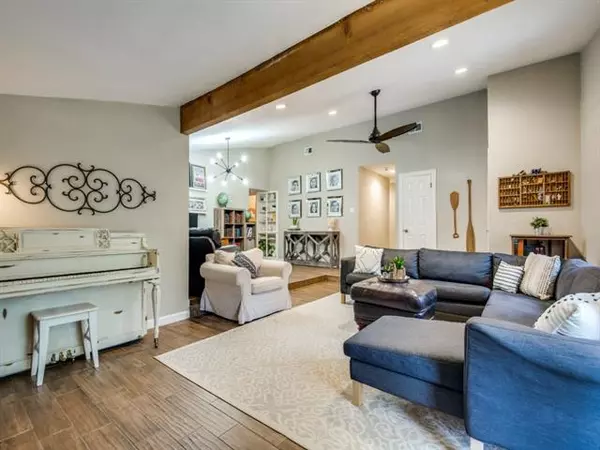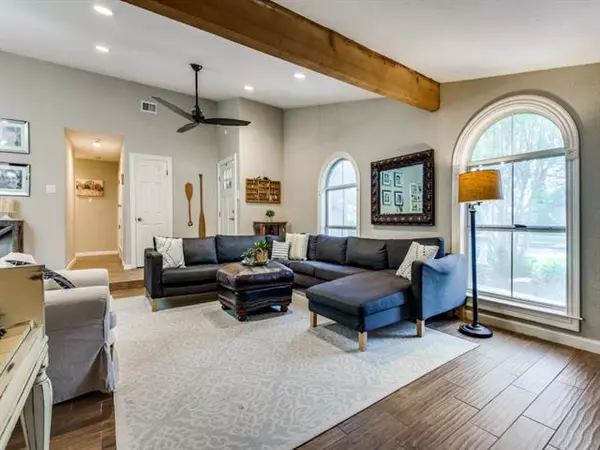$310,000
For more information regarding the value of a property, please contact us for a free consultation.
1523 Carnation Drive Lewisville, TX 75067
4 Beds
3 Baths
2,727 SqFt
Key Details
Property Type Single Family Home
Sub Type Single Family Residence
Listing Status Sold
Purchase Type For Sale
Square Footage 2,727 sqft
Price per Sqft $113
Subdivision Garden Ridge Estates 1
MLS Listing ID 14547636
Sold Date 06/01/21
Style Traditional
Bedrooms 4
Full Baths 3
HOA Y/N None
Total Fin. Sqft 2727
Year Built 1973
Annual Tax Amount $5,378
Lot Size 7,013 Sqft
Acres 0.161
Property Description
Executing contract 4-21. Hard to find Double Master one-story home. 4 bedrooms, 3 full baths, 3 living areas with spacious open floor plan and lots of storage. Enclosed sunroom and professionally converted garage into 4th bedroom with full bath, walk in closet and exterior door create more useable space. Updated wood look ceramic tile throughout, large walk in pantry and updated stone fireplace in kitchen, sunroom has a window unit for cooling. Seller has added updated decorative lighting and recessed can lighting throughout. AC replaced in 2020, Roof replaced in 2018. Carport has 1 solid side and the other is open and against side of shed, garage door and opener. 2 sheds convey.Handicap accessible conversion.
Location
State TX
County Denton
Direction From Main Street Lewisville, go South on Garden Ridge Blvd., Turn left on Carnation Dr, home is on left side of the street.
Rooms
Dining Room 1
Interior
Interior Features Cable TV Available, Decorative Lighting, Flat Screen Wiring, High Speed Internet Available, Vaulted Ceiling(s)
Heating Central, Natural Gas, Zoned
Cooling Ceiling Fan(s), Central Air, Electric, Window Unit(s), Zoned
Flooring Ceramic Tile
Fireplaces Number 1
Fireplaces Type Gas Logs, Gas Starter
Appliance Convection Oven, Dishwasher, Disposal, Gas Range, Microwave, Plumbed For Gas in Kitchen, Plumbed for Ice Maker, Gas Water Heater
Heat Source Central, Natural Gas, Zoned
Laundry Electric Dryer Hookup, Full Size W/D Area, Washer Hookup
Exterior
Exterior Feature Rain Gutters, Lighting, Storage
Carport Spaces 1
Fence Pipe, Wood
Utilities Available City Sewer, City Water, Curbs, Individual Gas Meter, Individual Water Meter, Sidewalk
Roof Type Composition
Garage Yes
Building
Lot Description Few Trees, Interior Lot, Landscaped, Sprinkler System, Subdivision
Story One
Foundation Slab
Structure Type Brick,Wood
Schools
Elementary Schools Vickery
Middle Schools Hedrick
High Schools Lewisville
School District Lewisville Isd
Others
Restrictions Easement(s)
Ownership CARTUS Financial
Acceptable Financing Cash, Conventional, FHA, VA Loan
Listing Terms Cash, Conventional, FHA, VA Loan
Financing Cash
Special Listing Condition Utility Easement
Read Less
Want to know what your home might be worth? Contact us for a FREE valuation!

Our team is ready to help you sell your home for the highest possible price ASAP

©2024 North Texas Real Estate Information Systems.
Bought with Cody Weaver • Coldwell Banker Realty

GET MORE INFORMATION





