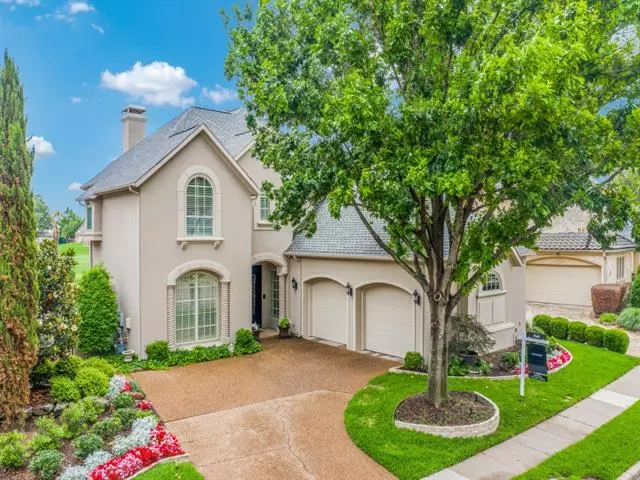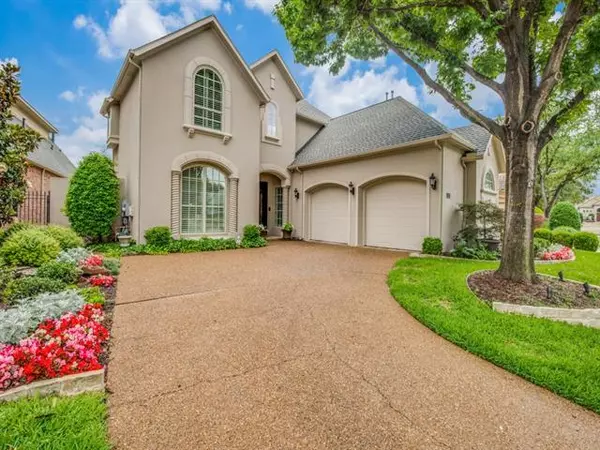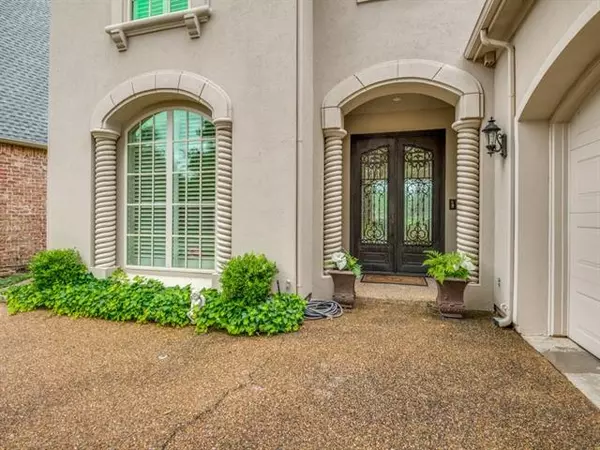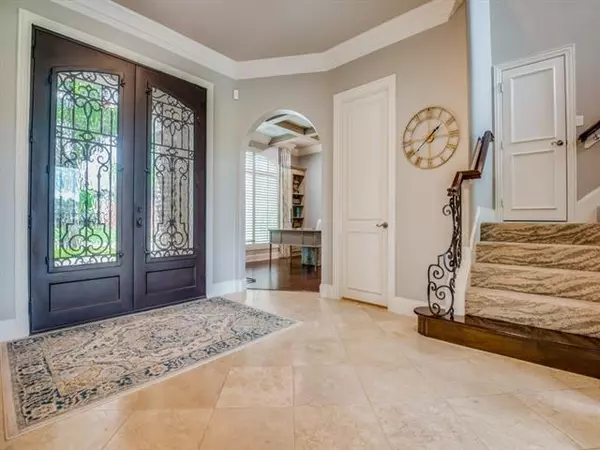$950,000
For more information regarding the value of a property, please contact us for a free consultation.
5744 Gleneagles Drive Plano, TX 75093
3 Beds
4 Baths
3,726 SqFt
Key Details
Property Type Single Family Home
Sub Type Single Family Residence
Listing Status Sold
Purchase Type For Sale
Square Footage 3,726 sqft
Price per Sqft $254
Subdivision Greens Of Gleneagles
MLS Listing ID 14583369
Sold Date 06/11/21
Style Mediterranean
Bedrooms 3
Full Baths 3
Half Baths 1
HOA Fees $218/ann
HOA Y/N Mandatory
Total Fin. Sqft 3726
Year Built 1997
Annual Tax Amount $15,784
Lot Size 6,098 Sqft
Acres 0.14
Property Description
Multiple offers have been received. Highest and best is due by 5 pm on Friday, May 28t, 2021. A Sharif Munir Masterpiece With Stunning Curb Appeal, Located In A Gated Community On Gleneagles CC Golf Course. The Panoramic Views Of The Breathtaking Pool And Golf Course Are Second To None. Meticulously Maintained, Beautifully Updated Throughout Including Master Bath And Closet Renovation As Well As The Customized Garage. Granite Counters, Natural Stone, Hardwoods, Huge Chefs Kitchen, SS appliances, Gas Cooktop, Double Ovens, Sub Zero RF. Large Rooms, High Ceilings, Abundant Storage And Closets. Master Bedroom Balcony Overlooking Golf Course Is Absolutely Breathtaking.
Location
State TX
County Collin
Community Club House, Community Pool, Gated, Golf
Direction ****Use Google Maps. Do NOT enter the neighborhood off Oak Arbor. You must enter at the keypad off Willow Bend.
Rooms
Dining Room 2
Interior
Interior Features Cable TV Available, Decorative Lighting, High Speed Internet Available, Wet Bar
Heating Central, Natural Gas
Cooling Ceiling Fan(s), Central Air, Electric
Flooring Carpet, Marble, Wood
Fireplaces Number 1
Fireplaces Type Gas Logs, Gas Starter, Stone
Appliance Built-in Refrigerator, Convection Oven, Dishwasher, Disposal, Double Oven, Gas Cooktop, Microwave, Plumbed For Gas in Kitchen, Refrigerator, Vented Exhaust Fan, Gas Water Heater
Heat Source Central, Natural Gas
Laundry Full Size W/D Area, Gas Dryer Hookup, Washer Hookup
Exterior
Exterior Feature Balcony, Covered Patio/Porch, Rain Gutters, Lighting
Garage Spaces 2.0
Fence Wrought Iron, Wood
Pool Gunite, Heated, In Ground, Pool/Spa Combo, Pool Sweep, Water Feature
Community Features Club House, Community Pool, Gated, Golf
Utilities Available City Sewer, City Water, Curbs, Sidewalk, Underground Utilities
Roof Type Composition
Garage Yes
Private Pool 1
Building
Lot Description Few Trees, Interior Lot, Landscaped, On Golf Course, Sprinkler System, Subdivision
Story Two
Foundation Slab
Structure Type Stucco
Schools
Elementary Schools Centennial
Middle Schools Renner
High Schools Plano West
School District Plano Isd
Others
Ownership See Agent
Acceptable Financing Cash, Conventional
Listing Terms Cash, Conventional
Financing Cash
Special Listing Condition Survey Available
Read Less
Want to know what your home might be worth? Contact us for a FREE valuation!

Our team is ready to help you sell your home for the highest possible price ASAP

©2024 North Texas Real Estate Information Systems.
Bought with Jennifer Friedman Ackerman • Compass RE Texas, LLC.

GET MORE INFORMATION





