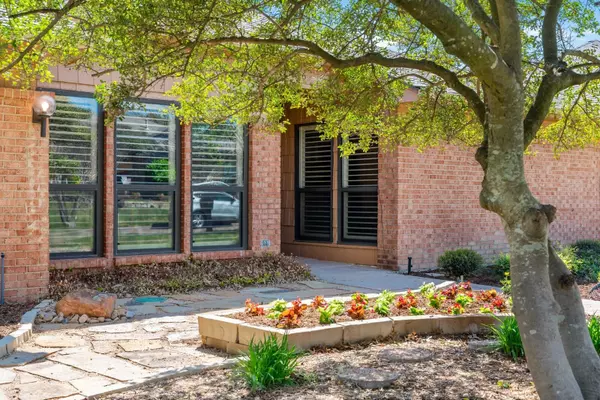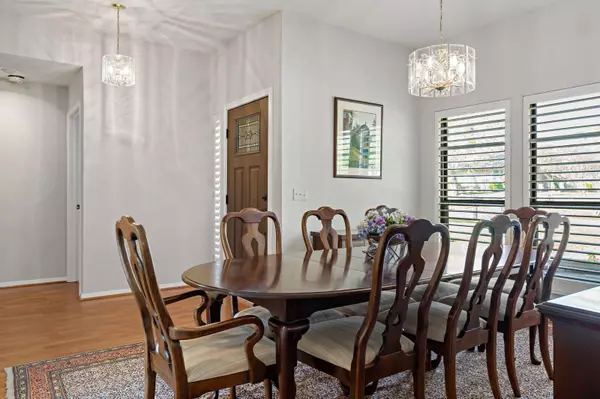$340,000
For more information regarding the value of a property, please contact us for a free consultation.
406 Fireside Drive Richardson, TX 75081
4 Beds
2 Baths
2,512 SqFt
Key Details
Property Type Single Family Home
Sub Type Single Family Residence
Listing Status Sold
Purchase Type For Sale
Square Footage 2,512 sqft
Price per Sqft $135
Subdivision Hidden Creek Estates
MLS Listing ID 14546506
Sold Date 05/28/21
Bedrooms 4
Full Baths 2
HOA Fees $2/ann
HOA Y/N Voluntary
Total Fin. Sqft 2512
Year Built 1978
Annual Tax Amount $8,139
Lot Size 8,624 Sqft
Acres 0.198
Lot Dimensions 69 x 125
Property Description
OPEN SAT 1-4 & SUN 2-4 - Come & See! Located just a short walk distance to Duck Creek Trail & Huffhines Park offering easy access to outdoor recreation, parks, lakes & an extensive trail system that spans the city. You'll love the layout that is perfect for entertaining inside & out. The large open living area is adjacent to a spacious game room filled with natural light. The big kitchen is well designed with plenty of storage, Corian countertops, double ovens & stainless appliances. The Owner's Suite is set apart with dual sinks & a large walk-in closet. The secondary bedrooms share an updated bath with dual sinks. Outside you can enjoy an open patio with a built-in grill & your own private putting green.
Location
State TX
County Dallas
Community Park, Playground
Direction From PGBT - 190, Exit Ave K, go South on Plano Road. Left on Apollo and Left on Fireside. House is on the right.
Rooms
Dining Room 2
Interior
Interior Features Cable TV Available, High Speed Internet Available, Vaulted Ceiling(s)
Heating Central, Floor Furnance, Natural Gas, Wall Furnace
Cooling Ceiling Fan(s), Central Air, Electric, Wall Unit(s), Wall/Window Unit(s)
Flooring Carpet, Ceramic Tile, Laminate
Fireplaces Number 1
Fireplaces Type Brick, Gas Logs
Appliance Dishwasher, Disposal, Double Oven, Electric Cooktop, Electric Oven, Plumbed for Ice Maker, Refrigerator
Heat Source Central, Floor Furnance, Natural Gas, Wall Furnace
Laundry Electric Dryer Hookup, Full Size W/D Area, Washer Hookup
Exterior
Exterior Feature Attached Grill, Rain Gutters
Garage Spaces 2.0
Fence Wrought Iron
Community Features Park, Playground
Utilities Available City Sewer, City Water, Curbs, Sidewalk, Underground Utilities
Roof Type Composition
Garage Yes
Building
Lot Description Few Trees, Interior Lot, Landscaped, Subdivision
Story One
Foundation Slab
Structure Type Brick
Schools
Elementary Schools Dartmouth
Middle Schools Apollo
High Schools Berkner
School District Richardson Isd
Others
Ownership Owner of Record
Acceptable Financing Cash, Conventional, FHA, VA Loan
Listing Terms Cash, Conventional, FHA, VA Loan
Financing Conventional
Special Listing Condition Verify Tax Exemptions
Read Less
Want to know what your home might be worth? Contact us for a FREE valuation!

Our team is ready to help you sell your home for the highest possible price ASAP

©2024 North Texas Real Estate Information Systems.
Bought with Brian Weast • Keller Williams Rockwall

GET MORE INFORMATION





