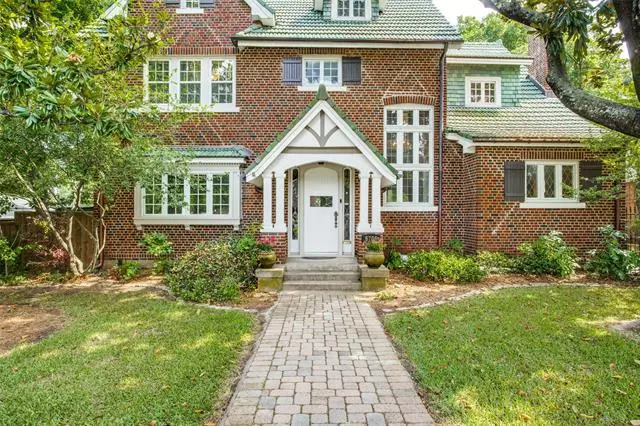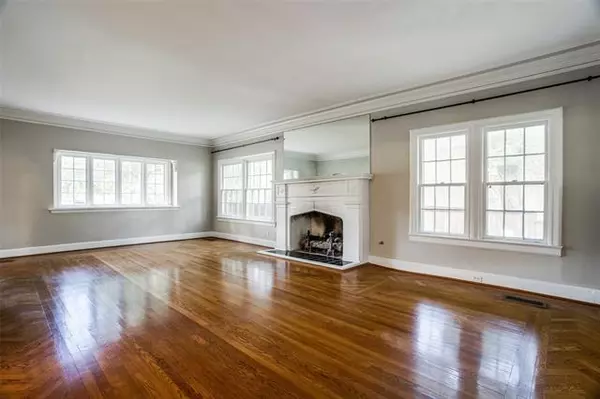$1,200,000
For more information regarding the value of a property, please contact us for a free consultation.
6706 Gaston Avenue Dallas, TX 75214
4 Beds
5 Baths
3,446 SqFt
Key Details
Property Type Single Family Home
Sub Type Single Family Residence
Listing Status Sold
Purchase Type For Sale
Square Footage 3,446 sqft
Price per Sqft $348
Subdivision Country Club Estates
MLS Listing ID 14597306
Sold Date 07/16/21
Style Early American,Traditional
Bedrooms 4
Full Baths 2
Half Baths 3
HOA Y/N Voluntary
Total Fin. Sqft 3446
Year Built 1927
Annual Tax Amount $24,389
Lot Size 0.356 Acres
Acres 0.356
Property Description
Glorious on Gaston! This stately property sits on almost .4 acres and features 4 bedrooms, kitchen and main baths have been redone, detached quarters with almost 600 square feet, pool, outdoor living space with built in grill. Beautiful hardwood floors and tons of natural light shine as you walk in the front door with high ceilings throughout. All bedrooms are on the 2nd floor with a bonus space on the 3rd floor. The covered outdoor living space has a fireplace, vaulted ceilings and an outdoor cooking area which all looks out to the manicured back yard with a refreshing pool. The detached quarters has hardwood floors and is plumbed for a bath should you need one. There is a pool bath downstairs and a
Location
State TX
County Dallas
Direction From Mockingbird, head south on Abrams, turn left on Gaston. House will be on your right hand side. Professional photos will be uploaded on Thursday afternoon.
Rooms
Dining Room 2
Interior
Heating Central, Natural Gas, Zoned
Cooling Ceiling Fan(s), Central Air, Electric, Zoned
Flooring Wood
Fireplaces Number 1
Fireplaces Type Gas Logs, Gas Starter
Appliance Dishwasher, Disposal, Electric Oven, Gas Cooktop, Microwave, Plumbed For Gas in Kitchen, Plumbed for Ice Maker, Refrigerator, Vented Exhaust Fan, Warming Drawer, Gas Water Heater
Heat Source Central, Natural Gas, Zoned
Exterior
Exterior Feature Attached Grill, Covered Patio/Porch, Fire Pit, Garden(s), Rain Gutters, Outdoor Living Center, Storage
Garage Spaces 2.0
Carport Spaces 2
Fence Gate, Wrought Iron, Wood
Pool Gunite, In Ground
Utilities Available City Sewer, City Water
Roof Type Slate,Tile
Garage Yes
Private Pool 1
Building
Lot Description Interior Lot, Landscaped, Lrg. Backyard Grass, Many Trees, Sprinkler System
Story Three Or More
Foundation Pillar/Post/Pier
Structure Type Brick
Schools
Elementary Schools Lakewood
Middle Schools Long
High Schools Wilson
School District Dallas Isd
Others
Ownership see agent
Acceptable Financing Cash, Conventional
Listing Terms Cash, Conventional
Financing Conventional
Read Less
Want to know what your home might be worth? Contact us for a FREE valuation!

Our team is ready to help you sell your home for the highest possible price ASAP

©2024 North Texas Real Estate Information Systems.
Bought with Pam Henderson • Redfin Corporation

GET MORE INFORMATION





