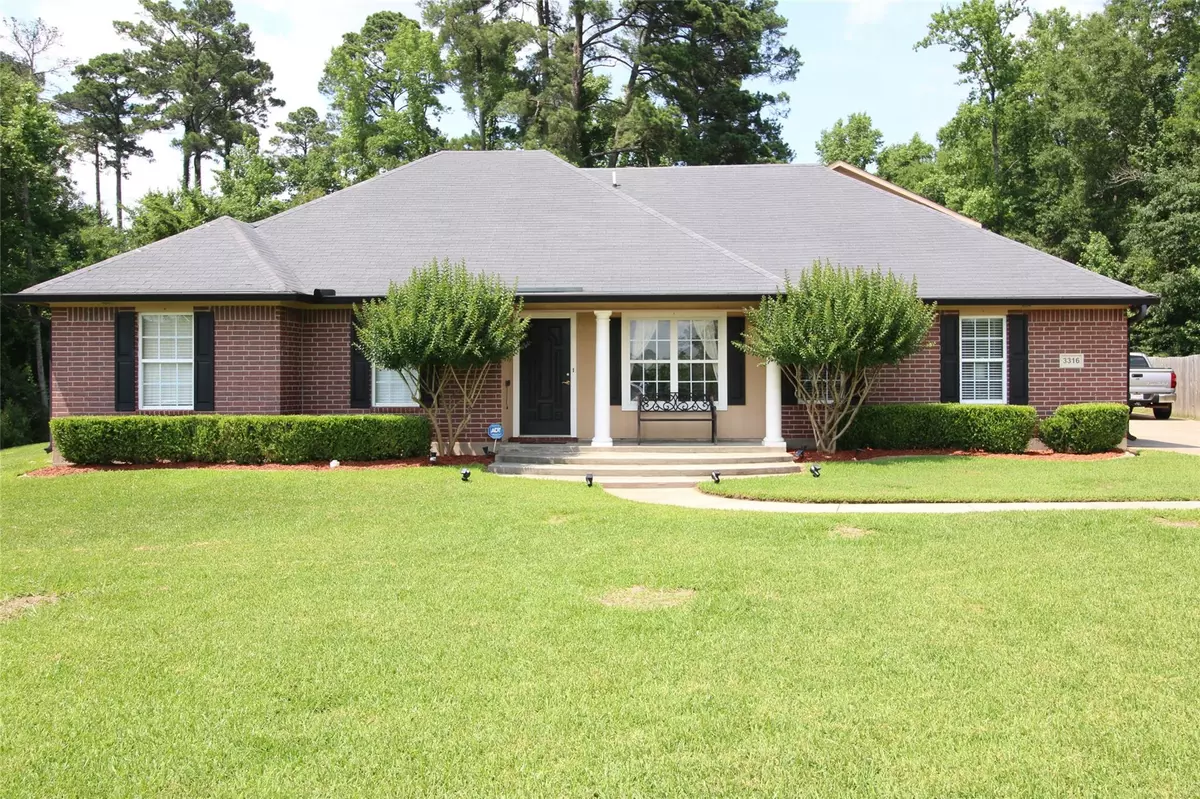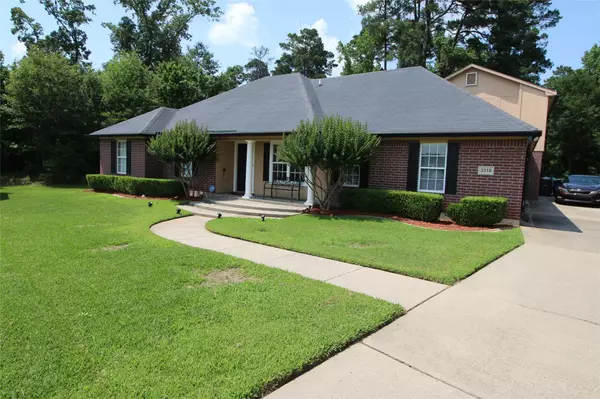$269,000
For more information regarding the value of a property, please contact us for a free consultation.
3316 Sunshine Circle Shreveport, LA 71119
4 Beds
3 Baths
2,371 SqFt
Key Details
Property Type Single Family Home
Sub Type Single Family Residence
Listing Status Sold
Purchase Type For Sale
Square Footage 2,371 sqft
Price per Sqft $113
Subdivision Hideaway Harbor Estates
MLS Listing ID 14601681
Sold Date 08/03/21
Style Traditional
Bedrooms 4
Full Baths 2
Half Baths 1
HOA Fees $25/mo
HOA Y/N Mandatory
Total Fin. Sqft 2371
Year Built 2006
Annual Tax Amount $3,184
Lot Size 0.471 Acres
Acres 0.471
Lot Dimensions 41.83x102.59x246.23x73.77x227.
Property Description
One Owner, Custom built in 2006. Tiered-step front porch with round columns, marble floor at the entry foyer. Foyer dining room has large window view looking out front, family-size den with real woodburning fireplace. Open kitchen, plenty of counter space,cabinets. Remote master suite feature an oversized bath with a jetted tub, separate shower, two vanities, linen closet. Huge game room (Man-Woman Cave) with a half bath, wet bar, ice maker and wine fridge. Exercise room off garage, one of the world's largest covered patios, great privat views overlooking just under a half acre lot. Interest rates are right, the price is right........LET'S GO!!
Location
State LA
County Caddo
Direction I-20 WestI-220 East toward Inner Loop ExpwyExit Jefferson Paige RdBear right, then turn left onto Jefferson Paige RdTurn right onto Lakeside DrTurn right onto Crestview DrTurn right onto Crestview WayTurn right onto Crestview DrTurn right onto Sunshine Circle
Rooms
Dining Room 2
Interior
Interior Features Built-in Wine Cooler, High Speed Internet Available, Wet Bar
Heating Central, Electric
Cooling Central Air, Electric
Flooring Carpet, Ceramic Tile, Laminate, Marble
Fireplaces Number 1
Fireplaces Type Wood Burning
Appliance Dishwasher, Electric Range, Microwave
Heat Source Central, Electric
Exterior
Exterior Feature Covered Patio/Porch
Garage Spaces 2.0
Utilities Available City Sewer, City Water
Roof Type Composition
Garage Yes
Building
Lot Description Cul-De-Sac
Story Two
Foundation Slab
Level or Stories Two
Structure Type Brick
Schools
Elementary Schools Caddo Isd Schools
Middle Schools Caddo Isd Schools
High Schools Caddo Isd Schools
School District Caddo Psb
Others
Financing VA
Read Less
Want to know what your home might be worth? Contact us for a FREE valuation!

Our team is ready to help you sell your home for the highest possible price ASAP

©2024 North Texas Real Estate Information Systems.
Bought with Stephanie Lafayette-Houston • Century 21 Elite

GET MORE INFORMATION





