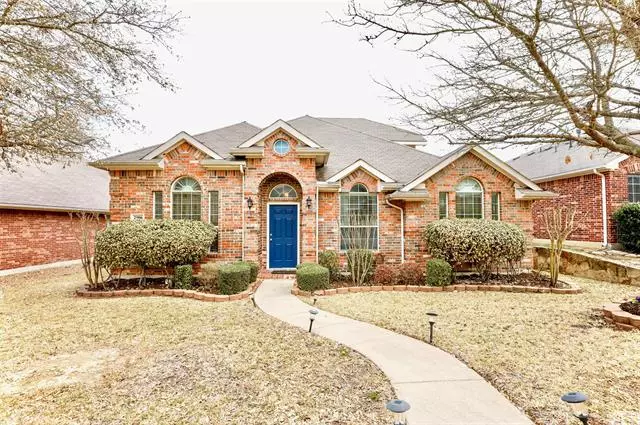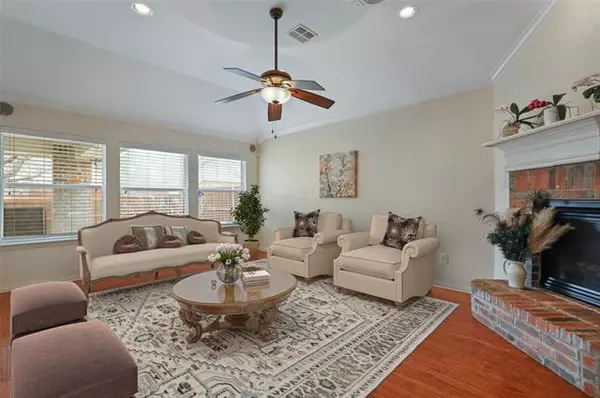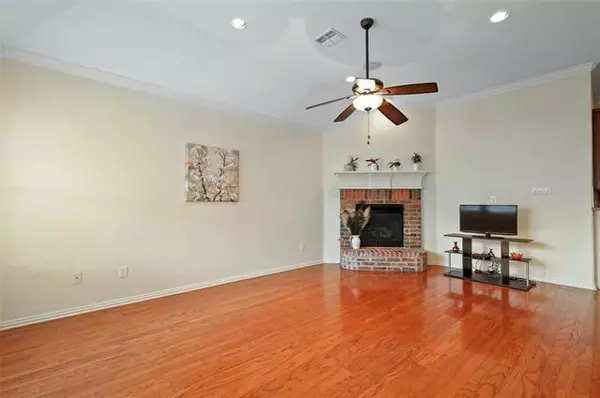$298,000
For more information regarding the value of a property, please contact us for a free consultation.
2906 Clear Creek Drive Rockwall, TX 75032
4 Beds
3 Baths
2,598 SqFt
Key Details
Property Type Single Family Home
Sub Type Single Family Residence
Listing Status Sold
Purchase Type For Sale
Square Footage 2,598 sqft
Price per Sqft $114
Subdivision Hickory Ridge Ph Two
MLS Listing ID 14544618
Sold Date 06/01/21
Style Traditional
Bedrooms 4
Full Baths 3
HOA Fees $38/qua
HOA Y/N Mandatory
Total Fin. Sqft 2598
Year Built 2004
Annual Tax Amount $4,888
Lot Size 6,141 Sqft
Acres 0.141
Property Description
Beautifully kept home in Rockwall with 4 bedrooms, 3 bathrooms, and a huge space for family. You are greeted with a private family room along with real hardwood floors that flow right into the kitchen and living room. The kitchen will provide a dream kitchen experience with 42 inch cabinets, beautiful backsplash, and plenty of storage space. Enjoy a game of pool with family in the game room and a space to relax with friends.The owner suite has an abundance of space for grand furniture and the en suite features a walk in shower, tub, and large counter space. Relax outdoors under the covered patio with plenty of space for the kids to enjoy.This home is close to restaurants, retail,and the Buffalo Creek Golf Club.
Location
State TX
County Rockwall
Community Community Pool, Park, Playground
Direction From Hwy 205 South from I30, turn west onto Walnut Ridge. Turn east onto Clear Creek. House is on the left.
Rooms
Dining Room 2
Interior
Interior Features Cable TV Available, Decorative Lighting, Dry Bar, Flat Screen Wiring, High Speed Internet Available, Vaulted Ceiling(s)
Heating Central, Natural Gas
Cooling Ceiling Fan(s), Central Air, Electric
Flooring Carpet, Ceramic Tile, Wood
Fireplaces Number 1
Fireplaces Type Brick
Appliance Dishwasher, Disposal, Gas Cooktop, Microwave, Plumbed for Ice Maker, Vented Exhaust Fan, Gas Water Heater
Heat Source Central, Natural Gas
Laundry Full Size W/D Area
Exterior
Exterior Feature Covered Patio/Porch, Garden(s), Rain Gutters
Garage Spaces 2.0
Fence Wood
Community Features Community Pool, Park, Playground
Utilities Available Alley, City Sewer, City Water, Concrete, Curbs, Sidewalk, Underground Utilities
Roof Type Composition
Garage Yes
Building
Lot Description Landscaped, Sprinkler System, Subdivision
Story Two
Foundation Slab
Structure Type Brick
Schools
Elementary Schools Ouida Springer
Middle Schools Cain
High Schools Heath
School District Rockwall Isd
Others
Ownership See Agent
Acceptable Financing Cash, Conventional, FHA, VA Loan
Listing Terms Cash, Conventional, FHA, VA Loan
Financing Conventional
Read Less
Want to know what your home might be worth? Contact us for a FREE valuation!

Our team is ready to help you sell your home for the highest possible price ASAP

©2024 North Texas Real Estate Information Systems.
Bought with Bonnie Powell Thaler • RE/MAX Town & Country

GET MORE INFORMATION





