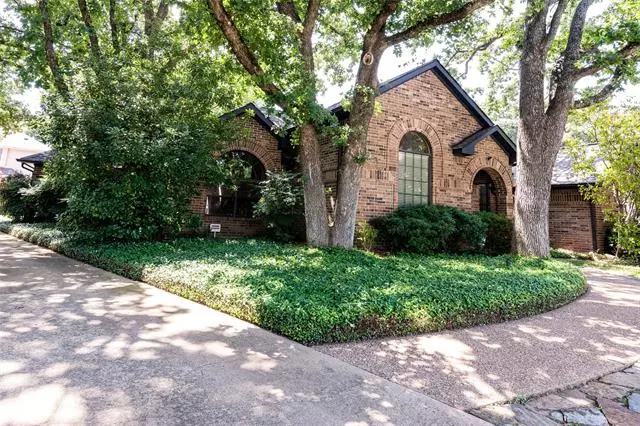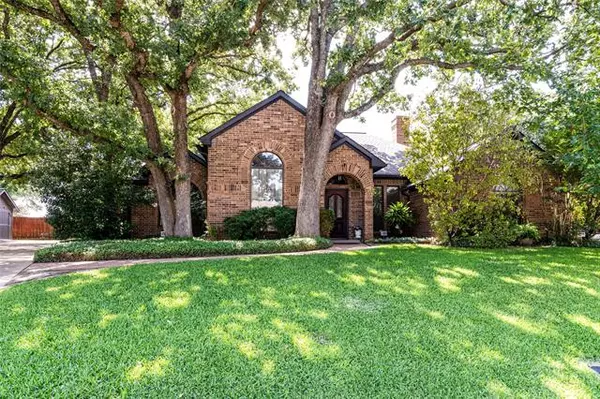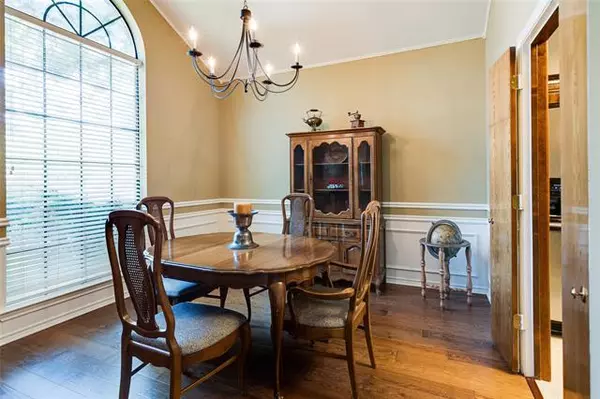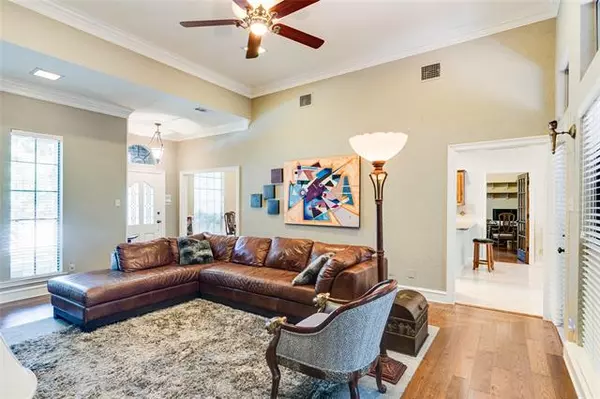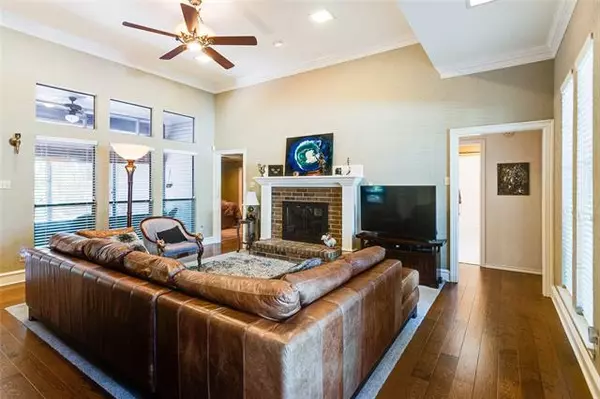$380,000
For more information regarding the value of a property, please contact us for a free consultation.
1111 Firewater Circle Lewisville, TX 75067
3 Beds
2 Baths
2,213 SqFt
Key Details
Property Type Single Family Home
Sub Type Single Family Residence
Listing Status Sold
Purchase Type For Sale
Square Footage 2,213 sqft
Price per Sqft $171
Subdivision Indian Oaks Add Sec 4
MLS Listing ID 14598009
Sold Date 07/09/21
Style Traditional
Bedrooms 3
Full Baths 2
HOA Y/N None
Total Fin. Sqft 2213
Year Built 1987
Annual Tax Amount $5,402
Lot Size 0.272 Acres
Acres 0.272
Property Description
Exceptional custom home on beautiful cul-de-sac lot...heavily treed & private! Wonderful split bedrm plan w 3 bedrms-2 ba-2 liv! Versatile 2nd liv can be study, game rm or den! Largekit & breakf rm w granite & tumbled marble backspl, travertine tile flrs, lovely cove ceiling in breakf +drink cooler! Rich wood flrs thru-out. Relax in the private main ste w pretty trey ceiling..en suite bath w dbl sided vanities has slate porcelain tile flr, custom shower w seat & jet tub w custom surround + cedar linen closet! Screened in back porch w ceiling fan & huge 23x17 deck are a great place to entertain! Large backyard...garden w turf area, dog run & storage bldg! Water Htr 2020. Nearby THRIVE Rec Center!
Location
State TX
County Denton
Direction From W Round Grove Rd go North on S Valley Pkwy. Turn left onto Buffalo Bend Dr & rt onto Firewater Cir.
Rooms
Dining Room 2
Interior
Interior Features Cable TV Available, Decorative Lighting, High Speed Internet Available, Vaulted Ceiling(s)
Heating Central, Natural Gas
Cooling Ceiling Fan(s), Central Air, Electric
Flooring Brick/Adobe
Fireplaces Number 1
Fireplaces Type Brick, Gas Logs, Gas Starter, Masonry
Appliance Dishwasher, Disposal, Electric Cooktop, Microwave, Other, Plumbed for Ice Maker, Vented Exhaust Fan, Gas Water Heater
Heat Source Central, Natural Gas
Laundry Full Size W/D Area, Gas Dryer Hookup, Washer Hookup
Exterior
Exterior Feature Covered Patio/Porch, Dog Run, Garden(s), Rain Gutters, Storage
Garage Spaces 2.0
Fence Wood
Utilities Available City Sewer, City Water, Concrete
Roof Type Composition
Garage Yes
Building
Lot Description Cul-De-Sac, Landscaped, Lrg. Backyard Grass, Many Trees, Sprinkler System, Subdivision
Story One
Foundation Slab
Structure Type Brick
Schools
Elementary Schools Parkway
Middle Schools Hedrick
High Schools Lewisville
School District Lewisville Isd
Others
Ownership James & Jill Haltom
Acceptable Financing Cash, Conventional, FHA, VA Loan
Listing Terms Cash, Conventional, FHA, VA Loan
Financing Conventional
Read Less
Want to know what your home might be worth? Contact us for a FREE valuation!

Our team is ready to help you sell your home for the highest possible price ASAP

©2024 North Texas Real Estate Information Systems.
Bought with Terry Reeves • JPAR Cedar Hill

GET MORE INFORMATION

