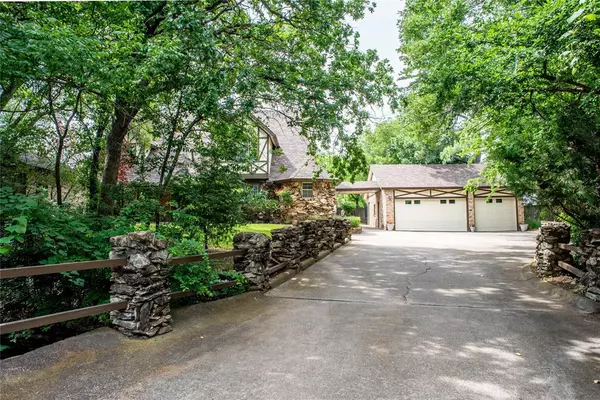$549,900
For more information regarding the value of a property, please contact us for a free consultation.
313 Post Oak Drive Highland Village, TX 75077
4 Beds
4 Baths
3,604 SqFt
Key Details
Property Type Single Family Home
Sub Type Single Family Residence
Listing Status Sold
Purchase Type For Sale
Square Footage 3,604 sqft
Price per Sqft $152
Subdivision Clearwater Estates Inst C
MLS Listing ID 14592944
Sold Date 07/09/21
Bedrooms 4
Full Baths 3
Half Baths 1
HOA Y/N None
Total Fin. Sqft 3604
Year Built 1974
Annual Tax Amount $7,815
Lot Size 0.643 Acres
Acres 0.643
Property Description
Located within walking distance in many directions of Lake Lewisville, this home actually sits on 2 lots which is double the size of lots in the neighborhood (.643 acres). 2 masters, heavily treed, with a large pool with a climate controlled cabana with full bath (the 164 sq feet is not included in the square footage listed), and a 2 story playhouse outside are just some of the unique features this home has. This home has very large bedrooms, and almost every closet has its own closet. Upstairs, inside the 2nd master closet, you will find a hidden entrance to a large room that could be for crafts or make it a safe room. Has a hard to find 3 car garage with workshop.
Location
State TX
County Denton
Direction From 35e, exit Garden Ridge, turn right on Brazos, Right on Highland Village road, right on bluebonnet, right on post oak.
Rooms
Dining Room 2
Interior
Interior Features Decorative Lighting, High Speed Internet Available
Heating Central, Electric
Cooling Central Air, Gas
Flooring Carpet, Wood
Fireplaces Number 2
Fireplaces Type Gas Logs, Wood Burning
Appliance Electric Range
Heat Source Central, Electric
Exterior
Garage Spaces 3.0
Fence Wood
Pool Cabana, Gunite, In Ground
Utilities Available City Sewer, City Water, Individual Gas Meter
Roof Type Composition
Total Parking Spaces 3
Garage Yes
Private Pool 1
Building
Lot Description Interior Lot, Lrg. Backyard Grass, Many Trees, Subdivision
Story Two
Foundation Slab
Level or Stories Two
Structure Type Brick,Rock/Stone
Schools
Elementary Schools Mcauliffe
Middle Schools Briarhill
High Schools Marcus
School District Lewisville Isd
Others
Ownership See Agent
Acceptable Financing Cash, Conventional
Listing Terms Cash, Conventional
Financing Conventional
Read Less
Want to know what your home might be worth? Contact us for a FREE valuation!

Our team is ready to help you sell your home for the highest possible price ASAP

©2024 North Texas Real Estate Information Systems.
Bought with Aimee Wander • Fathom Realty, LLC

GET MORE INFORMATION





