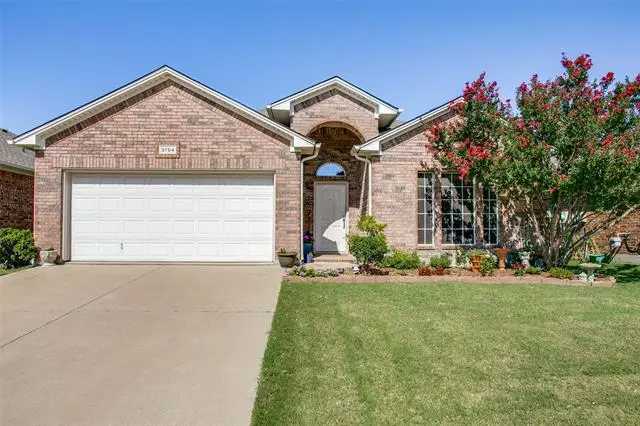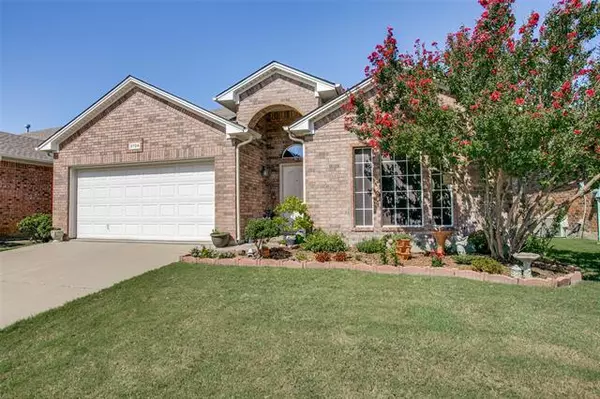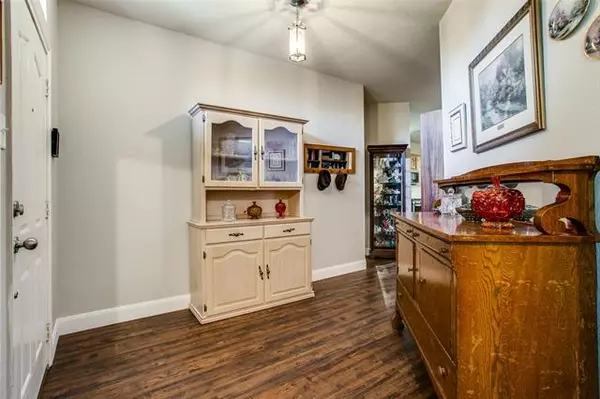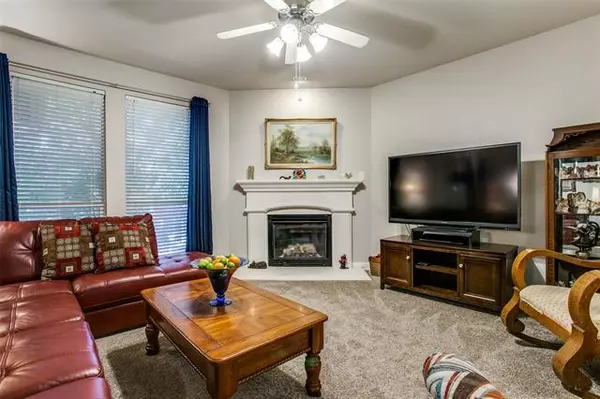$329,000
For more information regarding the value of a property, please contact us for a free consultation.
3704 Brandywine Lane Fort Worth, TX 76244
3 Beds
2 Baths
1,895 SqFt
Key Details
Property Type Single Family Home
Sub Type Single Family Residence
Listing Status Sold
Purchase Type For Sale
Square Footage 1,895 sqft
Price per Sqft $173
Subdivision Mc Pherson Ranch
MLS Listing ID 14646028
Sold Date 09/14/21
Bedrooms 3
Full Baths 2
HOA Fees $37/ann
HOA Y/N Mandatory
Total Fin. Sqft 1895
Year Built 2003
Annual Tax Amount $6,765
Lot Size 5,488 Sqft
Acres 0.126
Property Description
This beautiful well-maintained home in Northwest ISD is loaded with enhancements. You can enjoy evenings in the newly enclosed and screened-in patio built in 2021 with enough space for the family. The highly desirable open floor plan allows for togetherness in comfort whether you are in the kitchen or the family room! This lovely home boasts 3 bedrooms, a study with French doors (possible 4th bedroom, formal dining room or playroom), and 2 full baths. Beautiful family friendly neighborhood with a community pool, playground within walking distance and catch and release pond. New roof in Aug 2021! If a new survey needed, it is buyers expense. Buyer and Buyers Agent to verify all measurements, schools, etc.
Location
State TX
County Tarrant
Direction From I35W, go east on 170, right on Alta Vista, right on Summersville Lane, then right on Brandywine Lane. Home is on the left.
Rooms
Dining Room 1
Interior
Interior Features Cable TV Available, High Speed Internet Available
Heating Central, Natural Gas
Cooling Ceiling Fan(s), Central Air, Electric
Flooring Carpet, Vinyl
Fireplaces Number 1
Fireplaces Type Gas Logs
Appliance Dishwasher, Disposal, Gas Cooktop, Gas Oven, Microwave, Plumbed for Ice Maker, Gas Water Heater
Heat Source Central, Natural Gas
Exterior
Exterior Feature Covered Patio/Porch, Rain Gutters
Garage Spaces 2.0
Utilities Available City Sewer, City Water, Sidewalk
Roof Type Composition
Garage Yes
Building
Lot Description Interior Lot, Subdivision
Story One
Foundation Slab
Structure Type Block
Schools
Elementary Schools Kay Granger
Middle Schools John M Tidwell
High Schools Byron Nelson
School District Northwest Isd
Others
Ownership Owner of Record
Acceptable Financing Cash, Conventional, FHA
Listing Terms Cash, Conventional, FHA
Financing Conventional
Read Less
Want to know what your home might be worth? Contact us for a FREE valuation!

Our team is ready to help you sell your home for the highest possible price ASAP

©2024 North Texas Real Estate Information Systems.
Bought with Marci Peters • DFW Elite Realty

GET MORE INFORMATION





