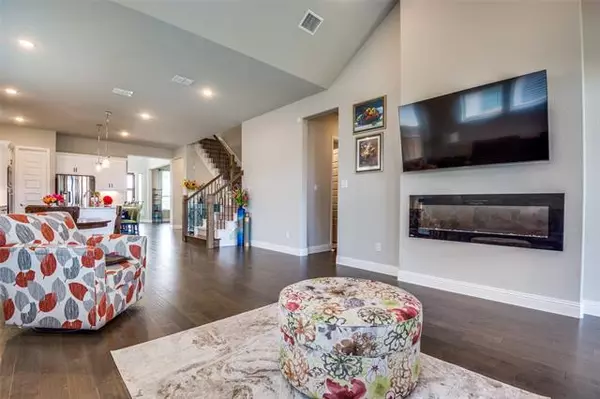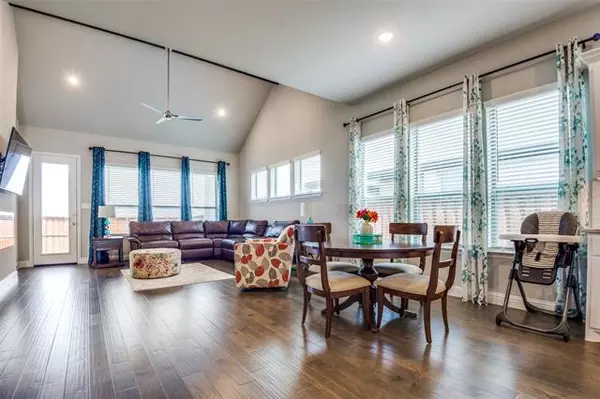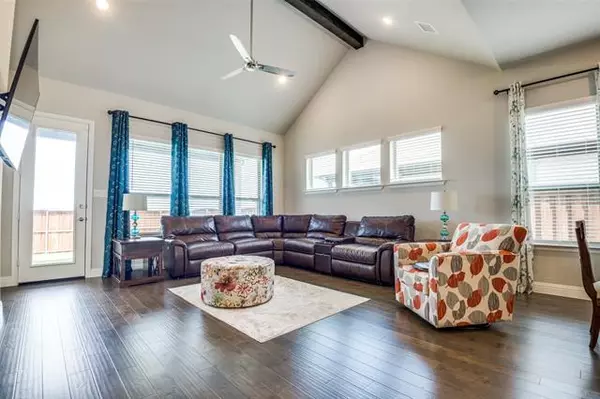$753,900
For more information regarding the value of a property, please contact us for a free consultation.
6667 Mistley Park Frisco, TX 75034
4 Beds
4 Baths
3,513 SqFt
Key Details
Property Type Single Family Home
Sub Type Single Family Residence
Listing Status Sold
Purchase Type For Sale
Square Footage 3,513 sqft
Price per Sqft $214
Subdivision Edgestone At Legacy Ph 2
MLS Listing ID 14633687
Sold Date 09/15/21
Style Contemporary/Modern
Bedrooms 4
Full Baths 3
Half Baths 1
HOA Fees $112/ann
HOA Y/N Mandatory
Total Fin. Sqft 3513
Year Built 2020
Annual Tax Amount $2,624
Lot Size 6,621 Sqft
Acres 0.152
Property Description
A 2020 built modern farmhouse includes extensive wood flooring, vaulted ceilings with cedar beam detail in both master and family, foam insulation, oversized garage, home automation, modern fireplace, & blinds throughout. Within the kitchen, you will find under cabinet lighting, double convection ovens & much more! Enjoy the huge patio.This home offers ideal floor plan with owners suite, powder big office and formal dining down, plus three additional beds with a Jack & Jill bath, game room, media room and another full bath upstairs. Upgrades include: abundant wood flooring, speaker pre wire in media Room, TV connection Pre wired in Master bath and back Proch.Owners prefers 2 month lease back.Home Faces East
Location
State TX
County Denton
Community Club House, Community Pool, Greenbelt, Jogging Path/Bike Path, Park, Perimeter Fencing, Playground
Direction Take Stonebrook Parkway & Legacy Drive. From 121 and DNT, head North on Dallas North Tollway for 2 miles and exit Stonebrook Pkwy and turn left. Continue for 1.7 miles and turn right on Edgestone Dr and take your first left onto Gavin Drive and the home will be located on your right.
Rooms
Dining Room 2
Interior
Interior Features High Speed Internet Available
Heating Central, Electric
Cooling Ceiling Fan(s), Central Air, Electric
Flooring Wood
Fireplaces Number 1
Fireplaces Type Electric
Appliance Convection Oven, Dishwasher, Double Oven, Gas Cooktop, Microwave, Plumbed For Gas in Kitchen, Plumbed for Ice Maker, Tankless Water Heater, Gas Water Heater
Heat Source Central, Electric
Laundry Electric Dryer Hookup, Full Size W/D Area, Washer Hookup
Exterior
Garage Spaces 2.0
Fence Wood
Community Features Club House, Community Pool, Greenbelt, Jogging Path/Bike Path, Park, Perimeter Fencing, Playground
Utilities Available Alley, City Sewer, Community Mailbox, Concrete, Curbs, Individual Gas Meter, Individual Water Meter, Sidewalk, Underground Utilities
Roof Type Composition
Garage Yes
Building
Lot Description Interior Lot
Story Two
Foundation Slab
Structure Type Rock/Stone
Schools
Elementary Schools Allen
Middle Schools Hunt
High Schools Frisco
School District Frisco Isd
Others
Restrictions Architectural,Development
Ownership Das Mrinmoy
Acceptable Financing Cash, Contact Agent, Conventional, FHA, Texas Vet
Listing Terms Cash, Contact Agent, Conventional, FHA, Texas Vet
Financing Conventional
Read Less
Want to know what your home might be worth? Contact us for a FREE valuation!

Our team is ready to help you sell your home for the highest possible price ASAP

©2024 North Texas Real Estate Information Systems.
Bought with Narendra Krishnamurthy • My Dream Home Helpers Realty

GET MORE INFORMATION





