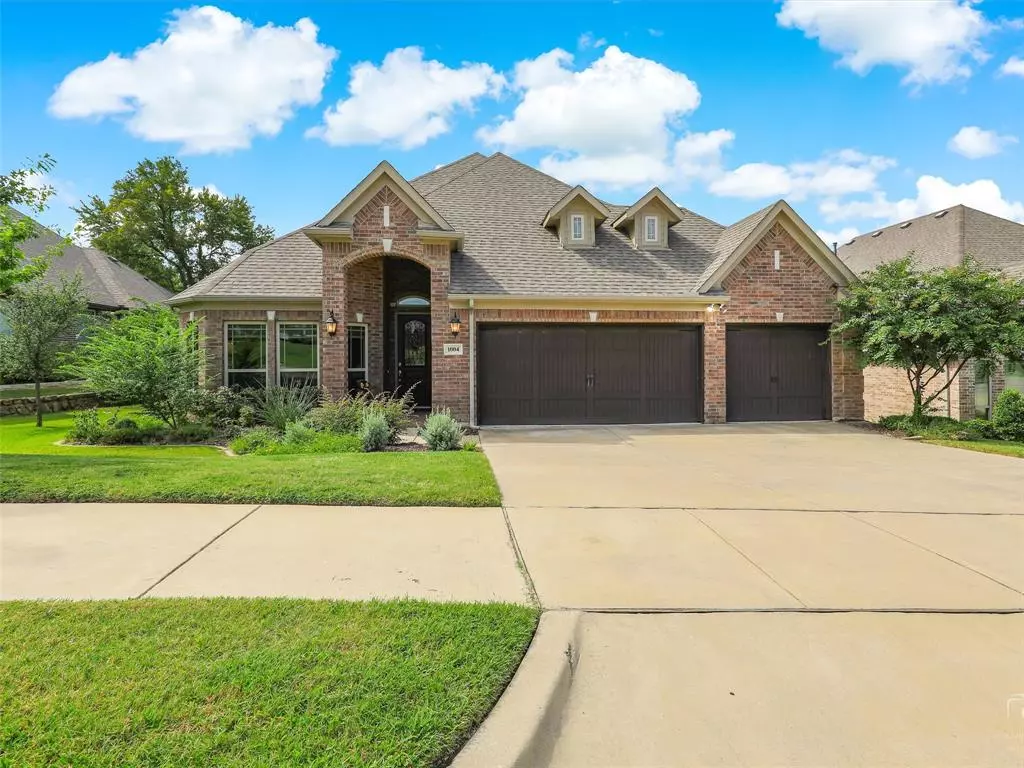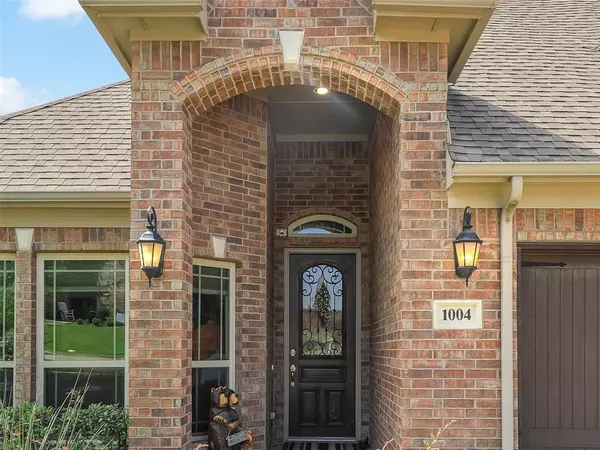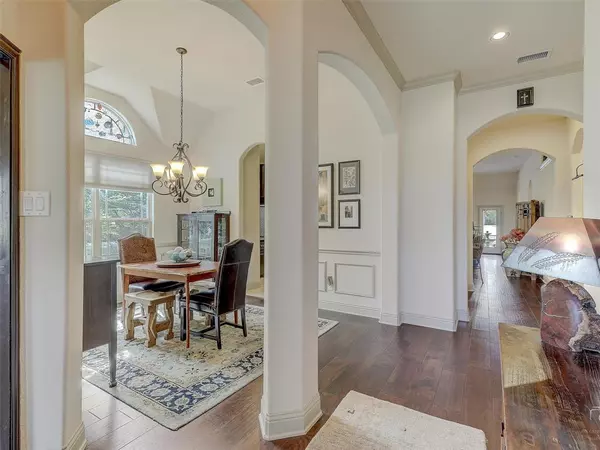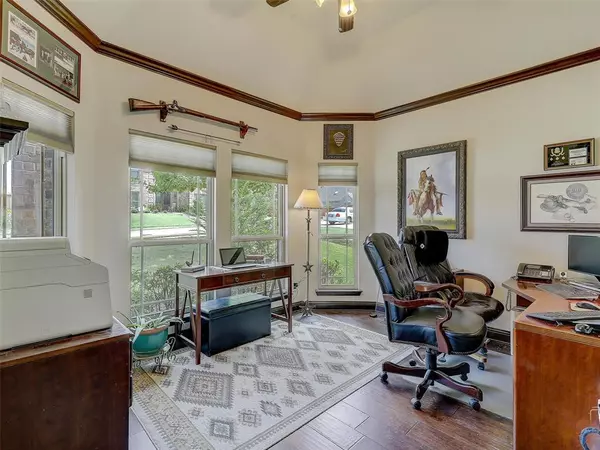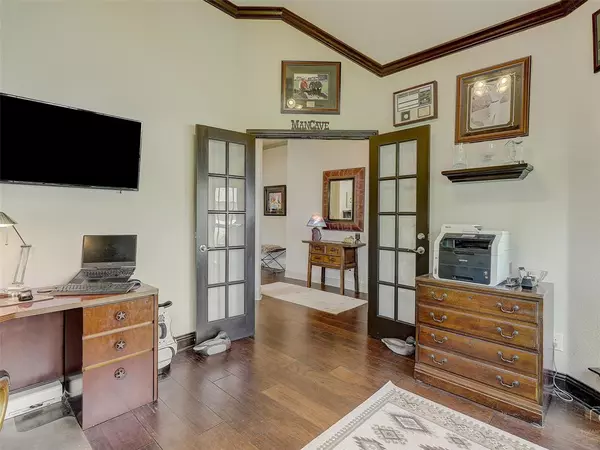$542,000
For more information regarding the value of a property, please contact us for a free consultation.
1004 Ballycastle Lane Corinth, TX 76210
3 Beds
2 Baths
2,501 SqFt
Key Details
Property Type Single Family Home
Sub Type Single Family Residence
Listing Status Sold
Purchase Type For Sale
Square Footage 2,501 sqft
Price per Sqft $216
Subdivision Larkspur At Oakmont Ph 2
MLS Listing ID 14664751
Sold Date 10/08/21
Style Traditional
Bedrooms 3
Full Baths 2
HOA Fees $45/ann
HOA Y/N Mandatory
Total Fin. Sqft 2501
Year Built 2015
Annual Tax Amount $9,812
Lot Size 10,497 Sqft
Acres 0.241
Lot Dimensions 75x141
Property Description
Come home to your very own paradise. Quiet cul-de-sac interior street. Easy flow open floor plan brings the outdoors in with panoramic views of fantastic treed back yard and golf fairway. Beautiful custom features: Wood floors, granite counters, custom architectural details. Create your gourmet masterpiece in the island kitchen with double ovens and 6 burner gas cooktop. Spacious family room features fireplace with floor to ceiling stone. Master suite features spa inspired bath including oversized shower with dual heads. Tech control closet off living room has plumbing for half bath. Homeowners dues include social membership to Oakmont Country Club. Some negotiable personal items negotiable. Others stay.
Location
State TX
County Denton
Direction Exit 463 from I35. Post Oak to Robinson. Rt on Robinson to Oakmont Dr. Lt on Oakmont, Rt on Ardglass, Rt on Ballycastle.
Rooms
Dining Room 2
Interior
Interior Features Cable TV Available, Decorative Lighting, High Speed Internet Available, Smart Home System, Sound System Wiring
Heating Central, Natural Gas
Cooling Ceiling Fan(s), Central Air, Electric
Flooring Carpet, Ceramic Tile, Wood
Fireplaces Number 1
Fireplaces Type Insert, Wood Burning
Equipment Satellite Dish
Appliance Convection Oven, Dishwasher, Disposal, Double Oven, Electric Oven, Gas Cooktop, Microwave, Plumbed for Ice Maker, Vented Exhaust Fan
Heat Source Central, Natural Gas
Exterior
Exterior Feature Attached Grill, Covered Patio/Porch, Fire Pit, Rain Gutters, Lighting
Garage Spaces 3.0
Fence Wrought Iron
Utilities Available City Sewer, City Water, Concrete, Curbs, Individual Gas Meter, Individual Water Meter, Sidewalk, Underground Utilities
Roof Type Composition
Total Parking Spaces 3
Garage Yes
Building
Lot Description Few Trees, Interior Lot, Landscaped, Lrg. Backyard Grass, On Golf Course, Sprinkler System, Subdivision
Story One
Foundation Slab
Level or Stories One
Structure Type Frame
Schools
Elementary Schools Mildrdhawk
Middle Schools Crownover
High Schools Guyer
School District Denton Isd
Others
Restrictions Deed,Development
Ownership Bettes
Acceptable Financing Cash, Conventional, FHA, Not Assumable, Texas Vet, USDA Loan, VA Loan
Listing Terms Cash, Conventional, FHA, Not Assumable, Texas Vet, USDA Loan, VA Loan
Financing Conventional
Special Listing Condition Deed Restrictions, Verify Tax Exemptions
Read Less
Want to know what your home might be worth? Contact us for a FREE valuation!

Our team is ready to help you sell your home for the highest possible price ASAP

©2024 North Texas Real Estate Information Systems.
Bought with Mollie Hancock • Ebby Halliday, REALTORS Plano

GET MORE INFORMATION

