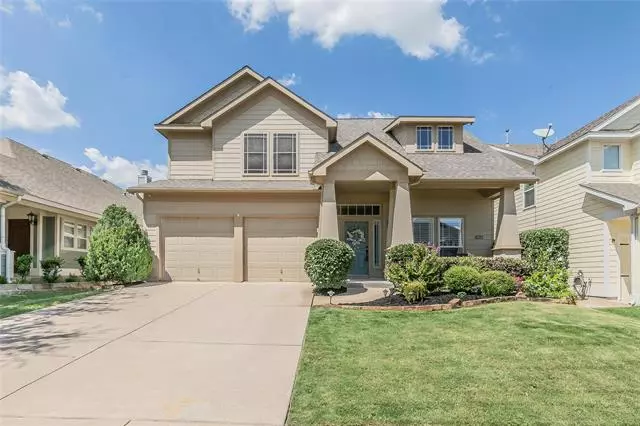$349,000
For more information regarding the value of a property, please contact us for a free consultation.
5053 Bomford Drive Fort Worth, TX 76244
4 Beds
3 Baths
2,440 SqFt
Key Details
Property Type Single Family Home
Sub Type Single Family Residence
Listing Status Sold
Purchase Type For Sale
Square Footage 2,440 sqft
Price per Sqft $143
Subdivision Heritage Add
MLS Listing ID 14639450
Sold Date 09/20/21
Style Traditional
Bedrooms 4
Full Baths 2
Half Baths 1
HOA Fees $16
HOA Y/N Mandatory
Total Fin. Sqft 2440
Year Built 2008
Annual Tax Amount $8,334
Lot Size 5,488 Sqft
Acres 0.126
Property Description
Stunning Cape Cod Charmer in Heritage. This adorable home has been very well maintained and boasts custom finishes throughout with soaring ceilings. The beautifully landscaped yard and back patio are waiting for your guests to enjoy. As you walk through the front door you are greeted by a large office or dinning area with lots of natural light. Home owners had plantation shutters installed which gives the home a cozy feel along with letting in light on those beautiful summer days. Recent upgrades include a New Roof April 2021 along with new hardwood floors in the living room and dining area. The community pool and bike trails are fantastic including ponds for nearby fishing and lots of space for kids to enjoy.
Location
State TX
County Tarrant
Community Community Pool, Community Sprinkler, Greenbelt, Jogging Path/Bike Path, Other, Park, Playground, Tennis Court(S)
Direction From 35W going South, Exit 63 to Heritage Trace Pkwy, 0.4 mi L on Heritage Trace Pkwy, 2.8 mi R on Ray White Rd, 0.4 mi R on Garber Ln, 350 ft L on Manana St, 500 ft R on Bomford Dr, 100 ft house is on your Right.
Rooms
Dining Room 2
Interior
Interior Features Cable TV Available, Decorative Lighting, High Speed Internet Available, Vaulted Ceiling(s)
Heating Central, Natural Gas, Zoned
Cooling Ceiling Fan(s), Central Air, Electric, Zoned
Flooring Carpet, Ceramic Tile, Wood
Fireplaces Number 1
Fireplaces Type Gas Starter
Equipment Satellite Dish
Appliance Dishwasher, Disposal, Gas Cooktop, Gas Range, Microwave, Plumbed for Ice Maker, Vented Exhaust Fan, Gas Water Heater
Heat Source Central, Natural Gas, Zoned
Laundry Electric Dryer Hookup, Full Size W/D Area, Washer Hookup
Exterior
Exterior Feature Covered Patio/Porch, Rain Gutters
Garage Spaces 2.0
Fence Vinyl
Community Features Community Pool, Community Sprinkler, Greenbelt, Jogging Path/Bike Path, Other, Park, Playground, Tennis Court(s)
Utilities Available City Sewer, City Water, Concrete, Curbs, Sidewalk
Roof Type Composition
Garage Yes
Building
Lot Description Few Trees, Interior Lot, Landscaped, Sprinkler System, Subdivision
Story Two
Foundation Slab
Structure Type Fiber Cement
Schools
Elementary Schools Lonestar
Middle Schools Parkwood
High Schools Central
School District Keller Isd
Others
Ownership See Tax
Acceptable Financing Cash, Conventional, FHA, VA Loan
Listing Terms Cash, Conventional, FHA, VA Loan
Financing Conventional
Read Less
Want to know what your home might be worth? Contact us for a FREE valuation!

Our team is ready to help you sell your home for the highest possible price ASAP

©2024 North Texas Real Estate Information Systems.
Bought with Dayna Mccracken • Keller Williams Realty

GET MORE INFORMATION

