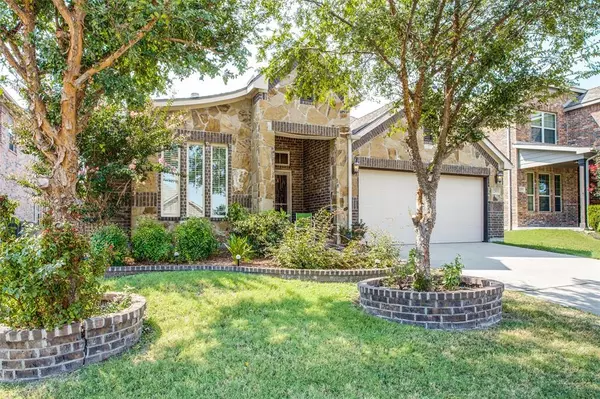$409,990
For more information regarding the value of a property, please contact us for a free consultation.
12919 Adela Drive Frisco, TX 75035
3 Beds
2 Baths
1,909 SqFt
Key Details
Property Type Single Family Home
Sub Type Single Family Residence
Listing Status Sold
Purchase Type For Sale
Square Footage 1,909 sqft
Price per Sqft $214
Subdivision Creekside At Preston Ph 3
MLS Listing ID 14666816
Sold Date 10/12/21
Bedrooms 3
Full Baths 2
HOA Fees $30/mo
HOA Y/N Mandatory
Total Fin. Sqft 1909
Year Built 2015
Annual Tax Amount $5,866
Lot Size 6,534 Sqft
Acres 0.15
Property Description
One owner fabulous home with an amazing open floor plan located in Frisco ISD with frontal stones and bricks. Features stone fire place, granite countertop, huge primary suite with walk-in closet, extended back patio, hardwood floor throughout, and tile in bathrooms. Located in a great community with parks and walk-in trails for family entertainment.
Location
State TX
County Collin
Direction Please use GPS!
Rooms
Dining Room 1
Interior
Interior Features High Speed Internet Available
Heating Central, Electric
Cooling Central Air, Electric
Flooring Ceramic Tile, Wood
Fireplaces Number 1
Fireplaces Type Stone
Appliance Dishwasher, Electric Cooktop, Microwave
Heat Source Central, Electric
Exterior
Garage Spaces 2.0
Carport Spaces 2
Utilities Available City Sewer, City Water, Individual Gas Meter, Individual Water Meter
Roof Type Composition
Total Parking Spaces 2
Garage Yes
Building
Story One
Foundation Slab
Level or Stories One
Structure Type Brick,Rock/Stone
Schools
Elementary Schools Tadlock
Middle Schools Maus
High Schools Liberty
School District Frisco Isd
Others
Ownership Ochai Soledad B
Acceptable Financing Cash, Conventional, FHA, VA Loan
Listing Terms Cash, Conventional, FHA, VA Loan
Financing Conventional
Read Less
Want to know what your home might be worth? Contact us for a FREE valuation!

Our team is ready to help you sell your home for the highest possible price ASAP

©2024 North Texas Real Estate Information Systems.
Bought with Julian Benson • Nextgen Realty

GET MORE INFORMATION





