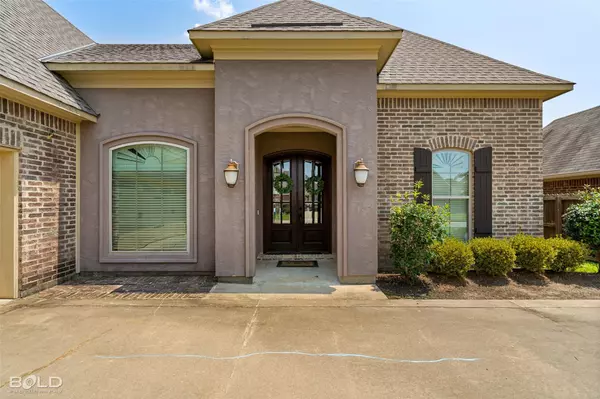$345,000
For more information regarding the value of a property, please contact us for a free consultation.
1123 Crystal Creek Drive Shreveport, LA 71106
4 Beds
3 Baths
2,260 SqFt
Key Details
Property Type Single Family Home
Sub Type Single Family Residence
Listing Status Sold
Purchase Type For Sale
Square Footage 2,260 sqft
Price per Sqft $152
Subdivision Norris Ferry Crossing
MLS Listing ID 14644844
Sold Date 11/18/21
Bedrooms 4
Full Baths 3
HOA Fees $18/ann
HOA Y/N Mandatory
Total Fin. Sqft 2260
Year Built 2013
Annual Tax Amount $3,498
Lot Size 7,797 Sqft
Acres 0.179
Property Description
Gorgeous custom home in Norris Ferry Crossing! All new wood floors in living rm & fresh paint throughout downstairs. When you walk into this one it will truly feel like home. Built in 2013, this features 3 beds-2 baths down, with bonus rm-4th bed & full bath up. Kitchen features granite countertops, antiqued cabinets, stainless steel appliances, huge island & barstools overlooking living rm. Great size master with tray ceilings & new flooring. HUGE master bath with whirlpool tub, tiled stall shower & MASSIVE walk-in closet. Upstairs is a sport's fans dream of a private retreat. Multiple flat screen tv's & theater seats offer the perfect game day experience! Good size back yard with covered patio. 2 car garage.
Location
State LA
County Caddo
Direction Turn off of Norris Ferry. Go straight down Harders Crossing until you reach Crystal Creek. House will be on the right.
Rooms
Dining Room 1
Interior
Interior Features Flat Screen Wiring
Heating Central, Natural Gas
Cooling Central Air, Electric
Flooring Carpet, Vinyl, Wood
Fireplaces Number 1
Fireplaces Type Gas Logs, Gas Starter
Appliance Dishwasher, Disposal, Electric Oven, Gas Cooktop, Microwave, Plumbed for Ice Maker
Heat Source Central, Natural Gas
Exterior
Garage Spaces 2.0
Utilities Available City Sewer, City Water
Roof Type Composition
Garage Yes
Building
Story Two
Foundation Slab
Structure Type Brick
Schools
Elementary Schools Caddo Isd Schools
Middle Schools Caddo Isd Schools
High Schools Caddo Isd Schools
School District Caddo Psb
Others
Ownership Owner
Financing FHA
Read Less
Want to know what your home might be worth? Contact us for a FREE valuation!

Our team is ready to help you sell your home for the highest possible price ASAP

©2024 North Texas Real Estate Information Systems.
Bought with Pamela Pero • Diamond Realty & Associates

GET MORE INFORMATION





