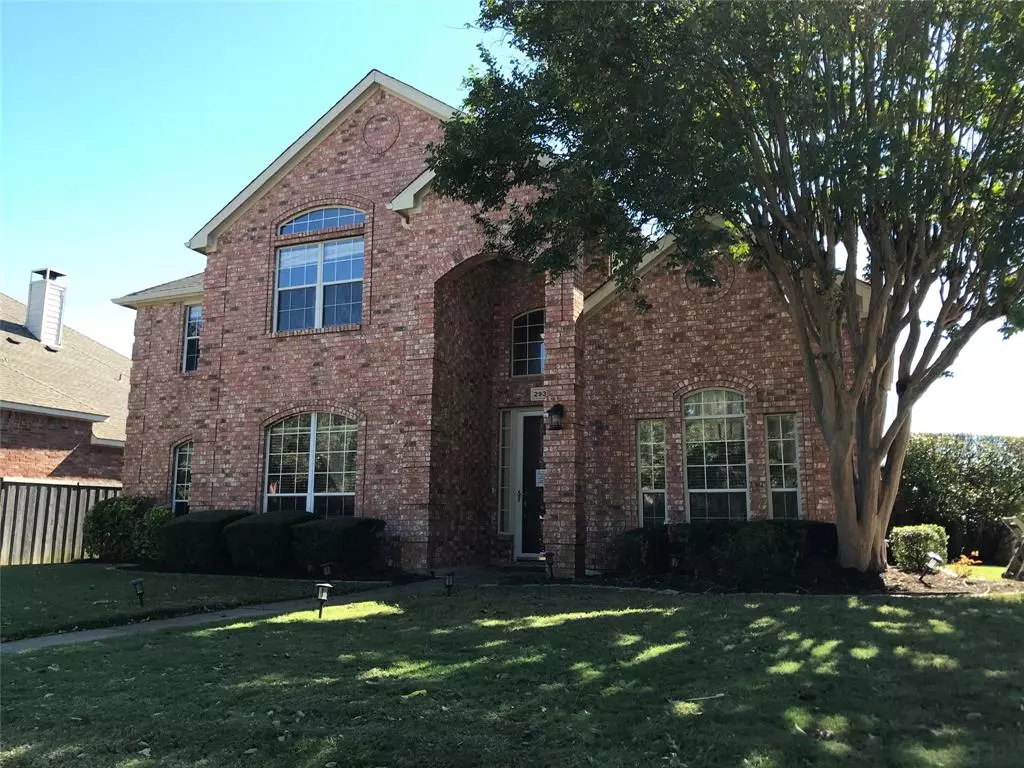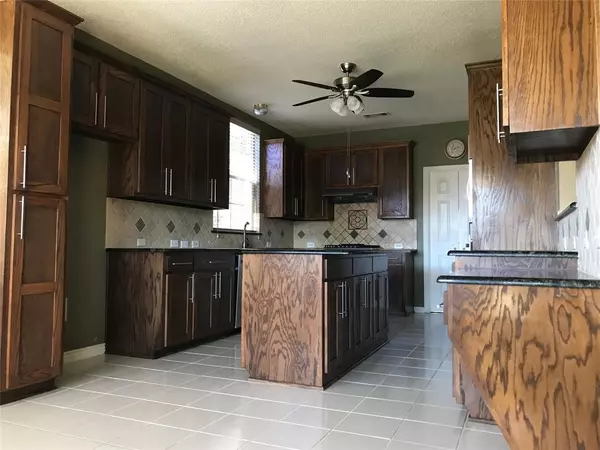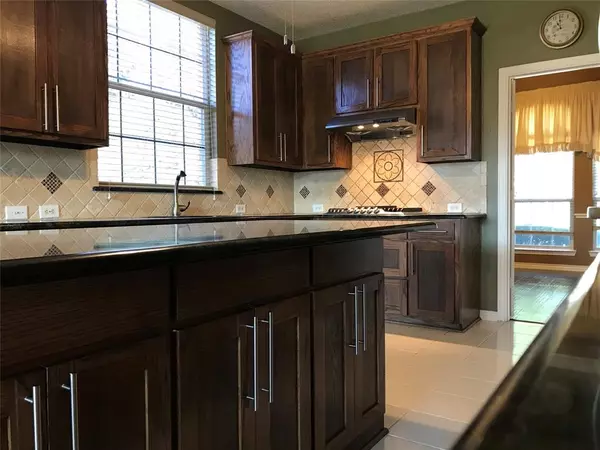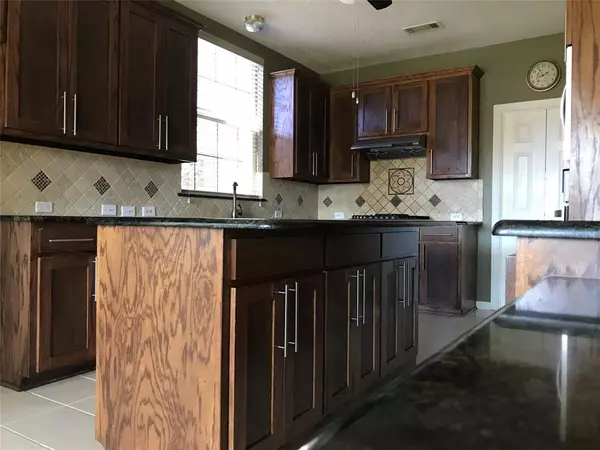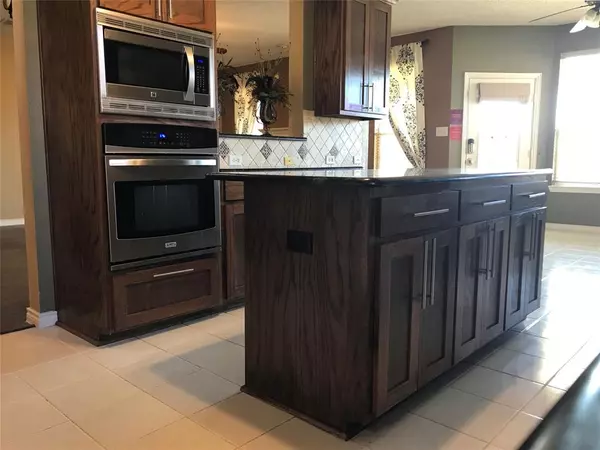$485,000
For more information regarding the value of a property, please contact us for a free consultation.
2932 Benchmark Drive Plano, TX 75023
4 Beds
3 Baths
3,096 SqFt
Key Details
Property Type Single Family Home
Sub Type Single Family Residence
Listing Status Sold
Purchase Type For Sale
Square Footage 3,096 sqft
Price per Sqft $156
Subdivision Hunters Creek Estates Ph Two
MLS Listing ID 14701824
Sold Date 12/17/21
Style Traditional
Bedrooms 4
Full Baths 3
HOA Fees $4/ann
HOA Y/N Voluntary
Total Fin. Sqft 3096
Year Built 1996
Annual Tax Amount $7,543
Lot Size 6,969 Sqft
Acres 0.16
Lot Dimensions 115x66
Property Description
In the heart of Plano, this beautiful and well-maintained home offers 4 bedrooms and 3 full bathrooms. MBR is upstairs and provides a view of the Bluebonnet Trail on the backside. Kitchen is spacious with plenty of cabinets, granite countertops, and stainless steel appliances. Guest bedroom with the attached bathroom is downstairs. The coat closet has plenty of storage room and can be used as a secondary pantry. Office (study) is capacious and may be utilized as the 5th bedroom. All sorts of shopping and dining facilities are easily accessible. Four major expressways on all sides are within 3-4 miles of this house.
Location
State TX
County Collin
Direction Drive North on Independence Parkway and go past West Spring Creek Parkway. After about .25 mile, go East on Benchmark Drive. The house will be on the right.
Rooms
Dining Room 2
Interior
Interior Features Cable TV Available, Decorative Lighting, High Speed Internet Available, Vaulted Ceiling(s)
Heating Central, Natural Gas, Zoned
Cooling Ceiling Fan(s), Central Air, Electric, Zoned
Flooring Carpet, Ceramic Tile, Wood
Fireplaces Number 1
Fireplaces Type Decorative, Gas Logs, Gas Starter
Equipment Satellite Dish
Appliance Convection Oven, Dishwasher, Electric Oven, Gas Cooktop, Microwave, Plumbed for Ice Maker, Vented Exhaust Fan, Gas Water Heater
Heat Source Central, Natural Gas, Zoned
Laundry Electric Dryer Hookup, Full Size W/D Area, Gas Dryer Hookup, Washer Hookup
Exterior
Exterior Feature Covered Patio/Porch, Rain Gutters
Garage Spaces 2.0
Fence Wood
Utilities Available City Sewer, City Water, Concrete, Curbs, Individual Gas Meter, Individual Water Meter, Sidewalk
Roof Type Composition
Garage Yes
Building
Lot Description Adjacent to Greenbelt, Few Trees, Interior Lot, Landscaped, Sprinkler System, Subdivision
Story Two
Foundation Slab
Level or Stories Two
Structure Type Brick,Siding
Schools
Elementary Schools Carlisle
Middle Schools Schimelpfe
High Schools Plano Senior
School District Plano Isd
Others
Restrictions Deed
Ownership Of Record
Acceptable Financing Cash, Conventional, FHA, Other, VA Loan
Listing Terms Cash, Conventional, FHA, Other, VA Loan
Financing Conventional
Special Listing Condition Deed Restrictions, Survey Available
Read Less
Want to know what your home might be worth? Contact us for a FREE valuation!

Our team is ready to help you sell your home for the highest possible price ASAP

©2024 North Texas Real Estate Information Systems.
Bought with Kanwal Jaura • eXp Realty LLC

GET MORE INFORMATION

