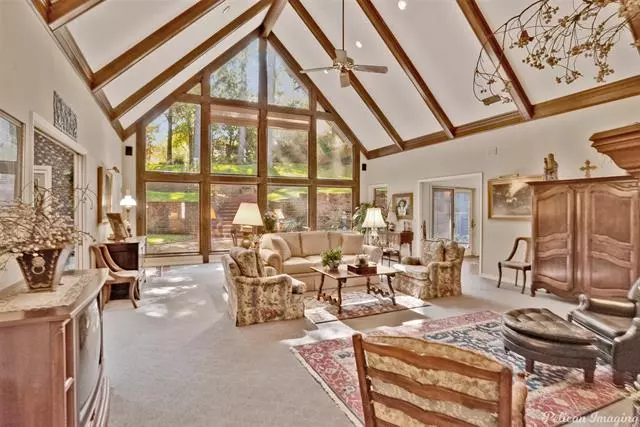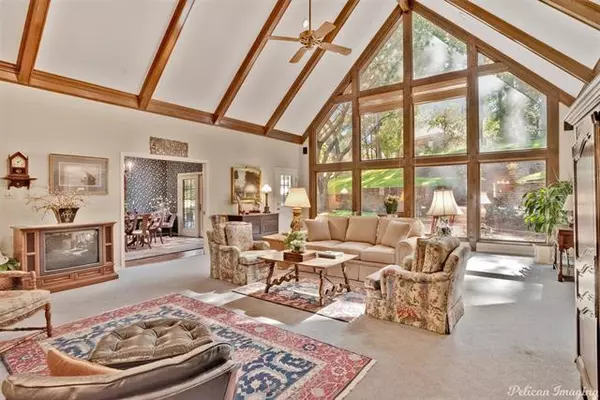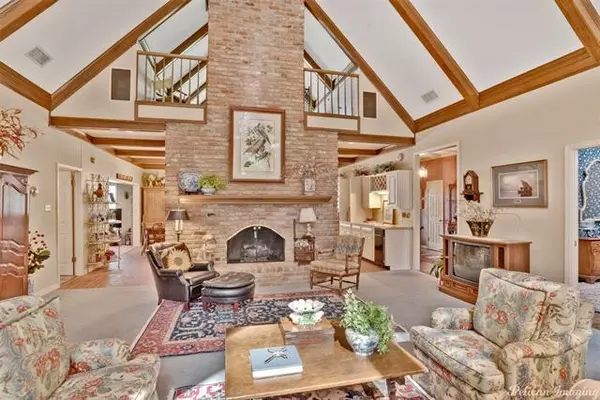$425,000
For more information regarding the value of a property, please contact us for a free consultation.
8606 Glenmora Circle Shreveport, LA 71106
3 Beds
3 Baths
3,706 SqFt
Key Details
Property Type Single Family Home
Sub Type Single Family Residence
Listing Status Sold
Purchase Type For Sale
Square Footage 3,706 sqft
Price per Sqft $114
Subdivision Spring Lake Estates
MLS Listing ID 14677174
Sold Date 01/21/22
Style Ranch
Bedrooms 3
Full Baths 3
HOA Y/N None
Total Fin. Sqft 3706
Year Built 1981
Annual Tax Amount $4,892
Lot Size 0.656 Acres
Acres 0.656
Property Description
This large family home located on a corner lot towards the rear of Spring Lake is the one to see. The cathedral ceilings in the living room with an entire floor to ceiling wall of windows will make a lasting impression. Enjoy all the extra spaces in the home like the sunroom, the sitting area off of the downstairs Master plus an open loft space located above the kitchen! The large remote Master Suite has a custom walk in closet with built ins including a hidden floor safe. Ample parking is provided for your guests with a wide circular drive in the front and a 3 car slot space in the back. Rare features offered are the air conditioned shop off your garage and a whole house generator. Roof is only 2-3 years old.
Location
State LA
County Caddo
Direction google maps
Rooms
Dining Room 2
Interior
Interior Features Cable TV Available, Decorative Lighting, High Speed Internet Available, Loft, Sound System Wiring, Vaulted Ceiling(s), Wet Bar
Heating Central, Natural Gas, Zoned
Cooling Ceiling Fan(s), Central Air, Electric, Zoned
Flooring Brick/Adobe, Carpet, Ceramic Tile, Laminate, Parquet, Wood
Fireplaces Number 2
Fireplaces Type Gas Logs, Gas Starter
Appliance Built-in Refrigerator, Dishwasher, Disposal, Electric Cooktop, Electric Oven, Ice Maker, Trash Compactor, Gas Water Heater
Heat Source Central, Natural Gas, Zoned
Laundry Electric Dryer Hookup, Full Size W/D Area
Exterior
Exterior Feature Balcony, Rain Gutters, Lighting
Garage Spaces 2.0
Fence Wrought Iron
Utilities Available Asphalt, City Sewer, City Water, Curbs, Individual Gas Meter, Individual Water Meter, Sidewalk
Roof Type Composition
Garage Yes
Building
Lot Description Corner Lot, Cul-De-Sac, Sprinkler System, Subdivision
Story Two
Foundation Slab
Structure Type Brick
Schools
Elementary Schools Caddo Isd Schools
Middle Schools Caddo Isd Schools
High Schools Caddo Isd Schools
School District Caddo Psb
Others
Ownership Owner
Acceptable Financing Cash, Conventional, FHA
Listing Terms Cash, Conventional, FHA
Financing Conventional
Read Less
Want to know what your home might be worth? Contact us for a FREE valuation!

Our team is ready to help you sell your home for the highest possible price ASAP

©2024 North Texas Real Estate Information Systems.
Bought with Shelly Wagner • Coldwell Banker Gosslee

GET MORE INFORMATION





