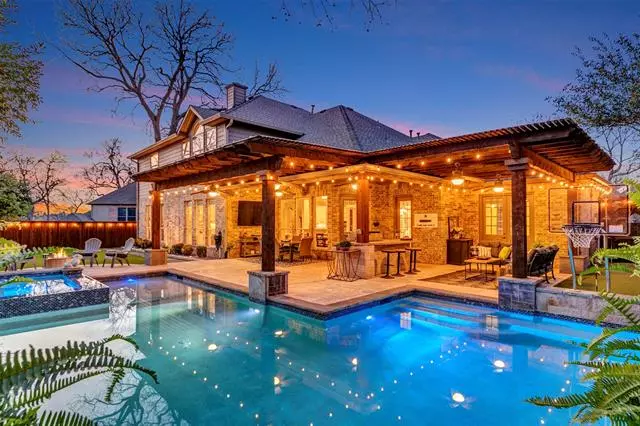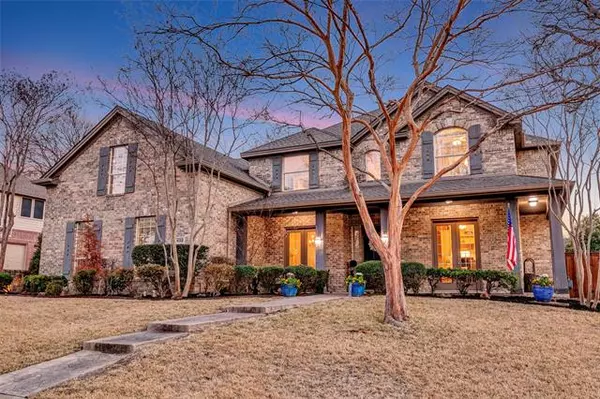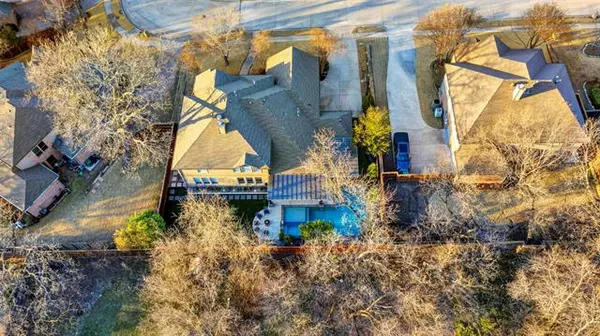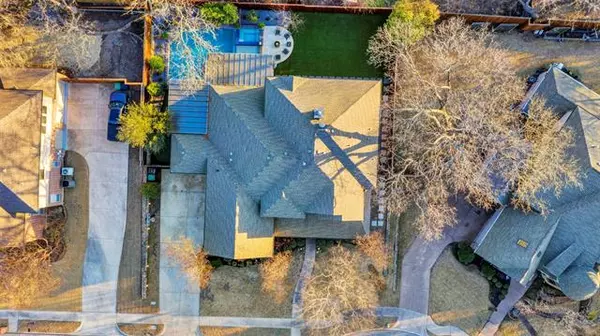$822,000
For more information regarding the value of a property, please contact us for a free consultation.
632 John Close Murphy, TX 75094
5 Beds
5 Baths
4,570 SqFt
Key Details
Property Type Single Family Home
Sub Type Single Family Residence
Listing Status Sold
Purchase Type For Sale
Square Footage 4,570 sqft
Price per Sqft $179
Subdivision Windy Hill Farms Ph 1
MLS Listing ID 20002318
Sold Date 03/28/22
Style Traditional
Bedrooms 5
Full Baths 4
Half Baths 1
HOA Fees $49/ann
HOA Y/N Mandatory
Year Built 2001
Annual Tax Amount $10,211
Lot Size 0.270 Acres
Acres 0.27
Property Description
This is the ONE! Stunning home with private backyard OASIS surrounded by mature trees! Inside the home you will find an ideal family friendly floor plan with master and guest suite down and three bedrooms up. You will love the gorgeous handscraped hardwood flooring downstairs and Travertine tile in kitchen. Beautiful office with convenient desk and cabinetry built in with accessible French doors opening to the front of home. Elegant dining room also features French doors to front. Outstanding upstair spaces like central gameroom and a HUGE additional gameroom or media. Plenty of storage space and large, floored walk in attic. You will love the DREAM backyard perfect for entertaining featuring beautiful pool with tanning deck, spa, professional landscaping, low maintenance artificial turf, putting green and tons of covered space and outdoor kitchen with built in grill and bar seating. Garage is being used as the perfect man cave space but can easily be used for parking.
Location
State TX
County Collin
Community Club House, Community Pool, Pool, Sidewalks
Direction From 75, East on Plano Parkway, Left on Heritage Parkway, Left on John Close. Home is on the left.
Rooms
Dining Room 2
Interior
Interior Features Chandelier, Decorative Lighting, Eat-in Kitchen, Flat Screen Wiring, Granite Counters, High Speed Internet Available, Kitchen Island, Multiple Staircases, Open Floorplan, Pantry, Sound System Wiring, Walk-In Closet(s)
Heating Central, Fireplace(s), Natural Gas
Cooling Ceiling Fan(s), Central Air
Flooring Carpet, Ceramic Tile, Hardwood, Wood
Fireplaces Number 1
Fireplaces Type Brick, Gas Logs, Gas Starter, Living Room
Appliance Dishwasher, Disposal, Electric Oven, Gas Cooktop, Microwave, Double Oven, Plumbed For Gas in Kitchen
Heat Source Central, Fireplace(s), Natural Gas
Laundry Electric Dryer Hookup, In Hall, Utility Room, Full Size W/D Area, Washer Hookup
Exterior
Exterior Feature Attached Grill, Covered Patio/Porch, Gas Grill, Rain Gutters, Lighting, Outdoor Grill, Outdoor Kitchen
Garage Spaces 3.0
Fence Wood
Pool Gunite, In Ground, Outdoor Pool, Pool Sweep, Pool/Spa Combo, Water Feature
Community Features Club House, Community Pool, Pool, Sidewalks
Utilities Available City Sewer, City Water, Curbs, Electricity Connected, Individual Gas Meter, Individual Water Meter, Natural Gas Available, Sewer Available, Sidewalk
Roof Type Composition
Garage Yes
Private Pool 1
Building
Lot Description Few Trees, Landscaped, Sprinkler System, Subdivision
Story Two
Foundation Slab
Structure Type Brick
Schools
High Schools Plano East
School District Plano Isd
Others
Ownership See Agent
Acceptable Financing Cash, Conventional
Listing Terms Cash, Conventional
Financing Cash
Special Listing Condition Aerial Photo
Read Less
Want to know what your home might be worth? Contact us for a FREE valuation!

Our team is ready to help you sell your home for the highest possible price ASAP

©2024 North Texas Real Estate Information Systems.
Bought with Brian Micalizzi • Micalizzi Real Estate

GET MORE INFORMATION





