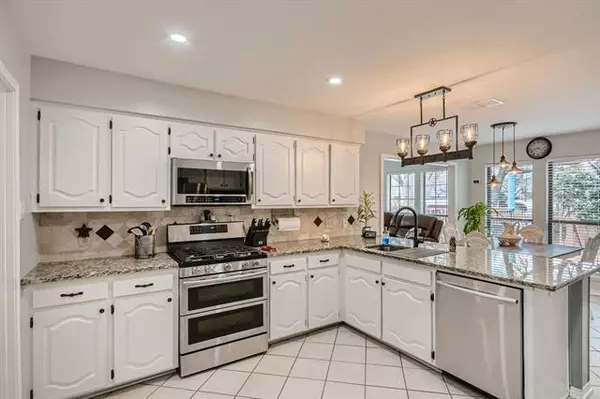$549,900
For more information regarding the value of a property, please contact us for a free consultation.
621 Creek Place Highland Village, TX 75077
3 Beds
3 Baths
2,107 SqFt
Key Details
Property Type Single Family Home
Sub Type Single Family Residence
Listing Status Sold
Purchase Type For Sale
Square Footage 2,107 sqft
Price per Sqft $260
Subdivision Highland Meadows
MLS Listing ID 20005822
Sold Date 04/04/22
Bedrooms 3
Full Baths 2
Half Baths 1
HOA Y/N None
Year Built 1984
Annual Tax Amount $7,311
Lot Size 0.429 Acres
Acres 0.429
Property Description
Beautifully remodeled 3 bed, 2.5 bath home on a newly fenced 0.429 acre lot with a seasonal creek bordering a portion of the property! There are lots of oak trees to keep you shaded while you enjoy the pool or hot tub including a peach, pear and an apple tree. Entertaining is made easy with the outdoor kitchen complete with fridge, ice maker and sink! Oversized 2 car garage that is large enough for your car and truck and still have enough space for a workbench and tools! As if that isn't enough, there's a 50 amp RV recp and plenty of space in the driveway to park your RV, boat or cars. Inside the home, you'll find updates and upgrades throughout. The kitchen is boasting a fresh look from the cabinets to upgraded light fixtures and stainless appliances; a gas range with double ovens, a convection oven, PLUS a built in electric oven and microwave. Too many updates to list but the master bath is definitely worthy of a mention with it's new double walk-in shower and double vanities
Location
State TX
County Denton
Direction From FM 407 Justin Rd, North on Sellmeyer, Left on Creek Place
Rooms
Dining Room 2
Interior
Interior Features Built-in Features, Cable TV Available, Decorative Lighting, Double Vanity, Eat-in Kitchen, Granite Counters, High Speed Internet Available, Paneling, Pantry, Walk-In Closet(s), Wet Bar
Heating Central, Fireplace(s), Natural Gas
Cooling Ceiling Fan(s), Central Air, Electric
Flooring Carpet, Hardwood, Tile, Wood
Fireplaces Number 1
Fireplaces Type Gas Starter, Living Room, Wood Burning
Appliance Dishwasher, Disposal, Dryer, Electric Oven, Gas Range, Microwave, Convection Oven, Double Oven, Plumbed For Gas in Kitchen, Refrigerator, Washer
Heat Source Central, Fireplace(s), Natural Gas
Laundry Gas Dryer Hookup, Utility Room, Full Size W/D Area, On Site
Exterior
Exterior Feature Rain Gutters, Misting System, Outdoor Kitchen
Garage Spaces 2.0
Fence Back Yard, Wood
Pool Gunite, In Ground, Separate Spa/Hot Tub, Water Feature
Utilities Available City Sewer, City Water, Concrete, Curbs
Waterfront Description Creek
Roof Type Composition
Garage Yes
Private Pool 1
Building
Lot Description Cul-De-Sac, Landscaped, Lrg. Backyard Grass, Many Trees, Oak, Sprinkler System, Subdivision
Story One
Foundation Slab
Structure Type Brick
Schools
School District Lewisville Isd
Others
Ownership Losh, Rick
Financing Conventional
Special Listing Condition Survey Available
Read Less
Want to know what your home might be worth? Contact us for a FREE valuation!

Our team is ready to help you sell your home for the highest possible price ASAP

©2024 North Texas Real Estate Information Systems.
Bought with Rachel Moussa • Fathom Realty

GET MORE INFORMATION





