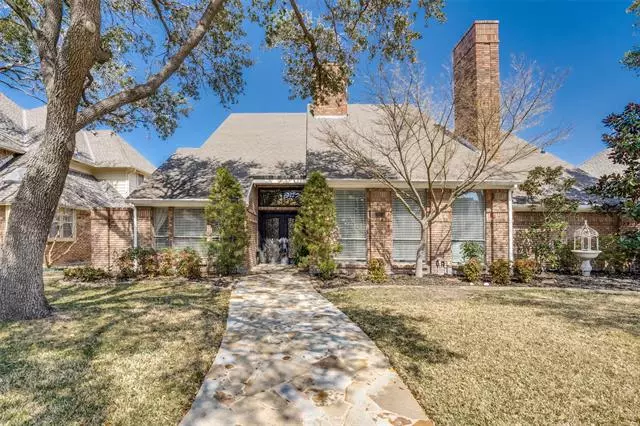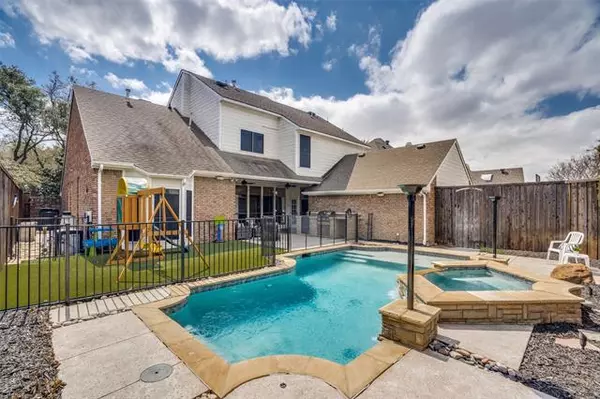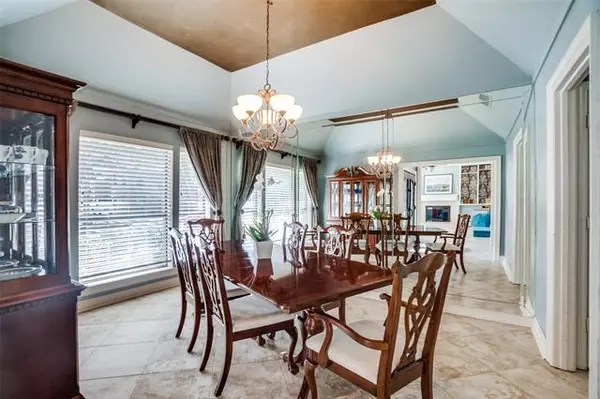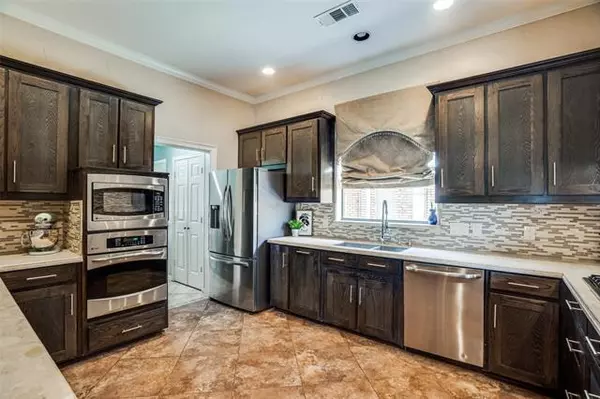$699,000
For more information regarding the value of a property, please contact us for a free consultation.
4653 Hallmark Drive Plano, TX 75024
5 Beds
4 Baths
3,301 SqFt
Key Details
Property Type Single Family Home
Sub Type Single Family Residence
Listing Status Sold
Purchase Type For Sale
Square Footage 3,301 sqft
Price per Sqft $211
Subdivision Deerfield Add Ph One
MLS Listing ID 20008423
Sold Date 04/13/22
Style Contemporary/Modern
Bedrooms 5
Full Baths 4
HOA Fees $60/ann
HOA Y/N Mandatory
Year Built 1986
Annual Tax Amount $9,821
Lot Size 7,840 Sqft
Acres 0.18
Property Description
Seller will need lease back until first week of June. Stunning Custom Built home with lots of upgrades! Fantastic floorplan for entertaining with open living spaces and patio doors that allow you to open to the outdoor backyard area! Enjoy cooking out on your outdoor kitchen area, swimming in your pool, relaxing on the covered patio or playing in the play yard area that is turf! Master and guest bedroom (or office) down with 3 bedrooms, 2 baths and loft play area up! Kitchen has been remodeled with cabinetry, granite c-tops and SS appliances! Garage is equipped with lots of cabinet storage.Community with its 24-hr security and beautiful treed streets only 1.5 miles to Shops of Legacy & Legacy West area along with DNT.
Location
State TX
County Collin
Community Club House, Park, Sidewalks
Direction From Preston Road, go East on Legacy to Colonnade Drive. North on Colonnade, West on Hallmark. Home will be down on left side, faces north.
Rooms
Dining Room 2
Interior
Interior Features Built-in Features, Decorative Lighting, Granite Counters, High Speed Internet Available, Walk-In Closet(s), Wet Bar
Heating Central, Natural Gas
Cooling Ceiling Fan(s), Central Air
Flooring Carpet, Ceramic Tile, Hardwood
Fireplaces Number 2
Fireplaces Type Family Room, Gas Starter, Living Room
Appliance Dishwasher, Disposal, Gas Cooktop, Plumbed For Gas in Kitchen
Heat Source Central, Natural Gas
Laundry Electric Dryer Hookup, Utility Room, Full Size W/D Area, Washer Hookup
Exterior
Exterior Feature Covered Patio/Porch, Outdoor Grill, Outdoor Kitchen, Playground
Garage Spaces 2.0
Fence Wood
Pool Gunite
Community Features Club House, Park, Sidewalks
Utilities Available Alley, City Sewer, City Water, Sidewalk, Underground Utilities
Roof Type Composition
Garage Yes
Private Pool 1
Building
Lot Description Interior Lot, Lrg. Backyard Grass, Sprinkler System
Story Two
Foundation Slab
Structure Type Block
Schools
High Schools Plano West
School District Plano Isd
Others
Ownership See Agent
Acceptable Financing Cash, Conventional, VA Loan
Listing Terms Cash, Conventional, VA Loan
Financing Conventional
Read Less
Want to know what your home might be worth? Contact us for a FREE valuation!

Our team is ready to help you sell your home for the highest possible price ASAP

©2024 North Texas Real Estate Information Systems.
Bought with Beth Raines • Raines Realty

GET MORE INFORMATION





