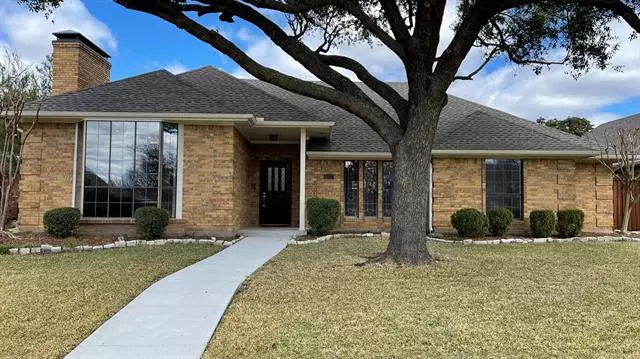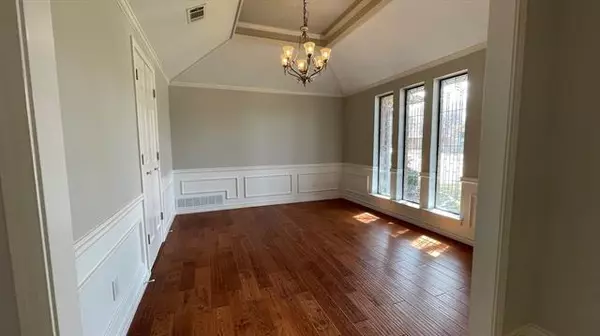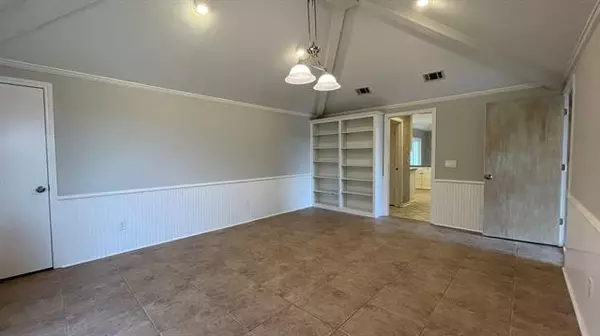$449,900
For more information regarding the value of a property, please contact us for a free consultation.
4109 Dundee Lane Plano, TX 75093
3 Beds
3 Baths
2,239 SqFt
Key Details
Property Type Single Family Home
Sub Type Single Family Residence
Listing Status Sold
Purchase Type For Sale
Square Footage 2,239 sqft
Price per Sqft $200
Subdivision Highlands North Ph Iii
MLS Listing ID 14736822
Sold Date 04/13/22
Style Traditional
Bedrooms 3
Full Baths 3
HOA Y/N None
Total Fin. Sqft 2239
Year Built 1983
Annual Tax Amount $6,787
Lot Size 9,583 Sqft
Acres 0.22
Property Description
Beautiful West Plano home Ready for immediate move in. Quiet street, walking distance to the Trails. The home features 3 bedrooms,3 baths, 2 large living areas, vaulted beamed ceilings, with a wet bar and a gas fireplace. The kitchen offers a great layout, quartz counters with plenty of storage. Has two pantries, all stainless steel appliances, a breakfast area that overlooks the spacious backyard. It has a separate dining area with leaded glass windows. The spacious master suite boasts two walk in closets with elfa shelving, a garden tub & separate shower. The three bathrooms have been completely remodeled. The home has updated light fixtures as well as fresh interior paint. All information is deemed reliable but not guaranteed. Agent or Buyers responsibility to determine room sizes, & schools & all information herein.
Location
State TX
County Collin
Direction Use GPS.
Rooms
Dining Room 1
Interior
Interior Features Cable TV Available, Decorative Lighting, Eat-in Kitchen, High Speed Internet Available, Paneling, Pantry, Sound System Wiring, Vaulted Ceiling(s), Wainscoting, Wet Bar
Heating Central, Natural Gas
Cooling Ceiling Fan(s), Central Air, Electric
Flooring Carpet, Ceramic Tile, Laminate, Simulated Wood
Fireplaces Number 1
Fireplaces Type Brick, Gas Logs
Appliance Dishwasher, Disposal, Electric Cooktop, Electric Oven, Microwave, Convection Oven, Double Oven, Plumbed for Ice Maker, Refrigerator, Vented Exhaust Fan, Gas Water Heater
Heat Source Central, Natural Gas
Laundry Electric Dryer Hookup, Gas Dryer Hookup, Utility Room, Full Size W/D Area, Washer Hookup
Exterior
Exterior Feature Covered Patio/Porch, Rain Gutters
Garage Spaces 2.0
Fence Wood
Utilities Available Alley, City Sewer, City Water, Concrete, Curbs, Individual Gas Meter, Individual Water Meter, Phone Available, Sidewalk, Underground Utilities
Roof Type Composition
Garage Yes
Building
Lot Description Few Trees, Interior Lot, Sprinkler System, Subdivision
Story One
Foundation Slab
Structure Type Brick,Siding
Schools
Elementary Schools Weatherfor
Middle Schools Wilson
High Schools Plano Senior
School District Plano Isd
Others
Restrictions Easement(s)
Ownership see agent
Acceptable Financing Cash, Conventional
Listing Terms Cash, Conventional
Financing Conventional
Special Listing Condition Utility Easement
Read Less
Want to know what your home might be worth? Contact us for a FREE valuation!

Our team is ready to help you sell your home for the highest possible price ASAP

©2024 North Texas Real Estate Information Systems.
Bought with Matthew Mayle • Redfin Corporation

GET MORE INFORMATION





